Everything about this irritates me and I want to blame somebody. But though I'm a pretty good whiner - real good some say - I'm an inept blamer.
I wouldn't know who to blame anyway. because I don't think this is anyone's preferred outcome.
And if that's so, we're doing this wrong. Even Drew, the master who operated the excavator, told me he can't believe the buildings "we" tear down.
Here are some one-way regrets, pictures, videos, and a map. Discuss amongst yourselves.

Kit laid a wreath.

The scene on January 3, 2014.
Curbed Atlanta has the details.
The
Palmetto Trust for Historic Preservation ran a year-end series that rings true for me:
"9. Regrets go only one way.
"Over the years, I've heard regrets expressed about tearing a building down. 'We just didn’t know' they claim, that a neighborhood was on the cusp of revival, that an old building might have profitable new uses—or that what resulted turned out to be less valuable than what was lost.
"When looking ... (at) any other old place that survived a battle to exist, do people ever say, 'Darn, we should have torn that building down when we had the chance?'"
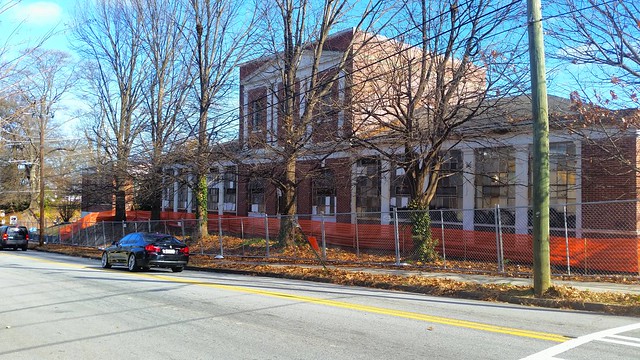
I always thought it was school. It was a block long, hidden by green vegetation for nine months, made ugly by gnarly branches for 3 months, abandoned but intact. It must have been something in its day.
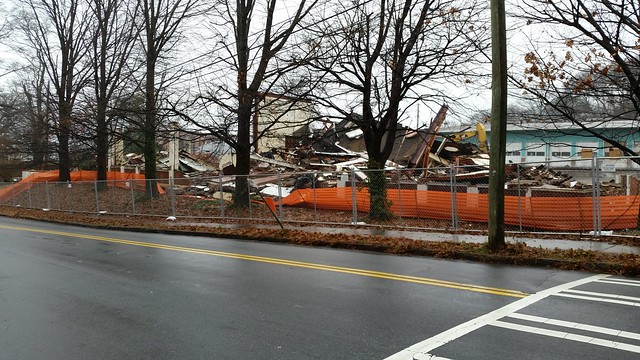
It was no fun taking these pictures. And it rained.

They started on backside.

Imploded without explosives. On a clear day you can
now see the Buckhead skyline from here.
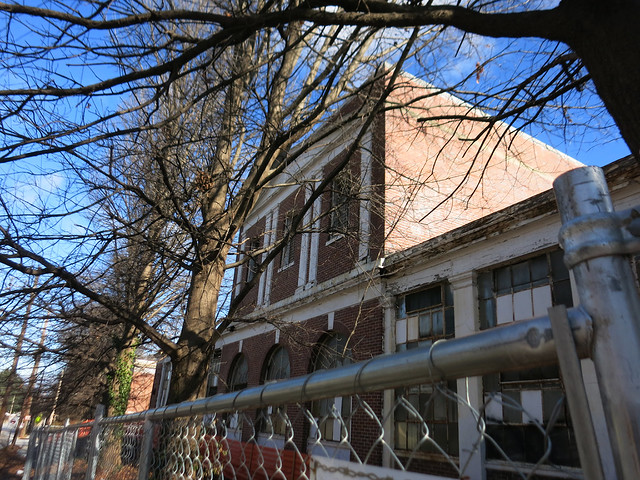
The Glen Iris frontage remained intact while the excavator gnawed at the backside.

This is an engaged, pedimented portico, the Parthenon of the Old Fourth Ward, This is as noble as a factory gets.
"The oldest part of the building was constructed in 1929 and was designed by
Hentz, Adler, & Shutze." - Kyle Kesler

They tore off the south wing first.
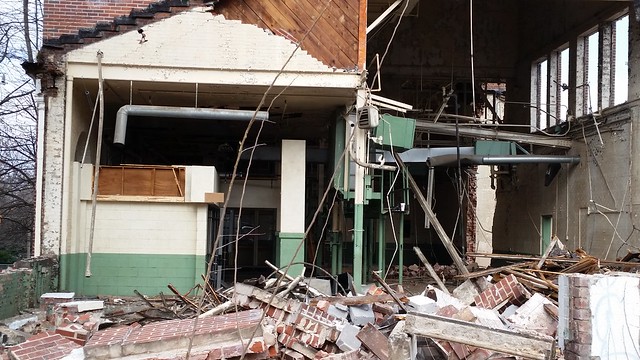
And I could see into the central "tower." It seemed in good shape.

Still impressive with a missing wing.

Then the north wing.

There must have been offices in the north wing.

I started looking at the details, more schoolhouse than cough-drop factory.

You might see details like this in a Buckhead mansion but you won't see them here anymore. Elegant brickwork in broad pilasters, tall metal windows embraced by sturdy sills kissing the beefy architrave, the sills align with bands that take the eye around the corners. More like furniture than factory.
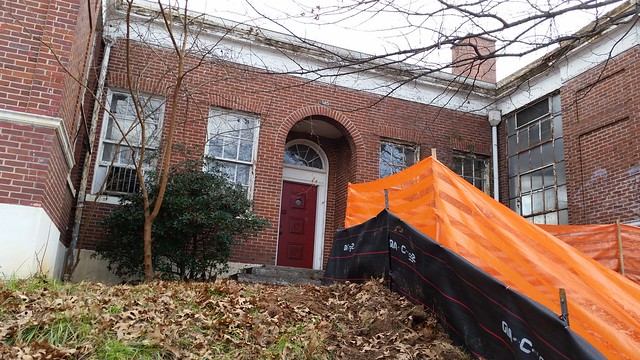
Perhaps the office door, smaller double-hung windows, a fan light over paneled door.

The north wing came down.
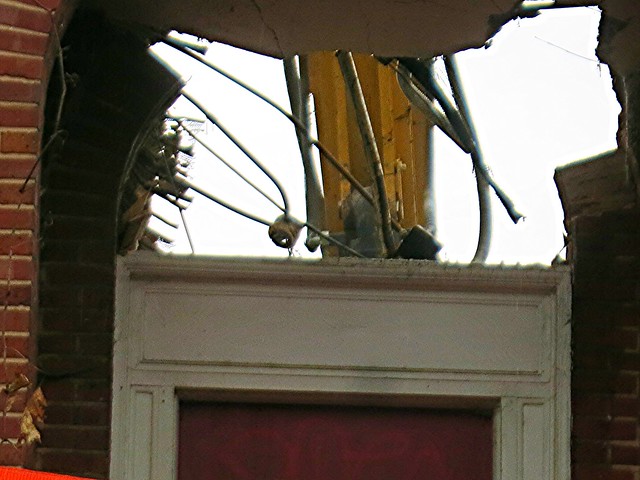
Spooky. The fanlight un-fanned.
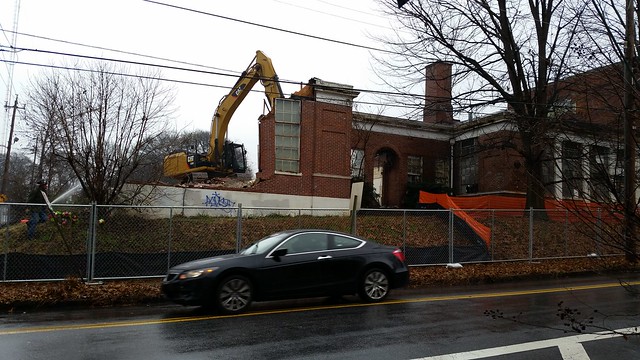
Working towards the middle.

On Saturday just this: a corner and column and a wall.

The ruin.
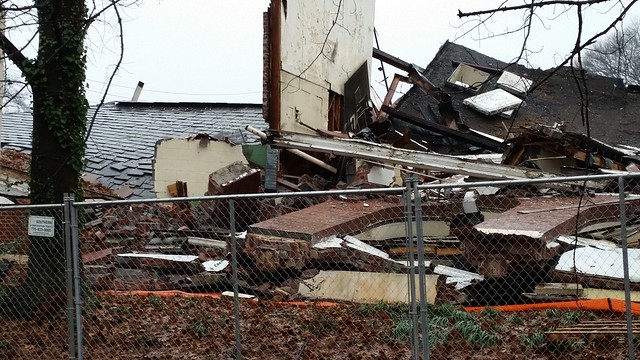
The arches lay sleeping after after 80+ years of service.
Go see.
I took 230 or so pictures:
2014-12-30 demolition 345 Glen Iris Creomulsion Building Atlanta GA Old 4th Ward
2015-01-02 demolition 345 Glen Iris Creomulsion Building Atlanta GA Old 4th Ward
2015-01-03 demolition 345 Glen Iris Creomulsion Building Atlanta GA Old 4th Ward
So far I've put 41 videos of the Creomulsion Building demoliton on YouTube, about 33 minutes total. They are like this:


































