I bet this house looked 200 years old on the day they moved in.
I got a tip from Terry Stephens. He was preparing an estate sale and I recognized the picture. I told everybody I knew, sorry if you didn't get the word, very sorry. Pictures don't cut it. The junky estate sale look didn't spoil it.
This way. There's another little video at the end.
The front.

Garden view.
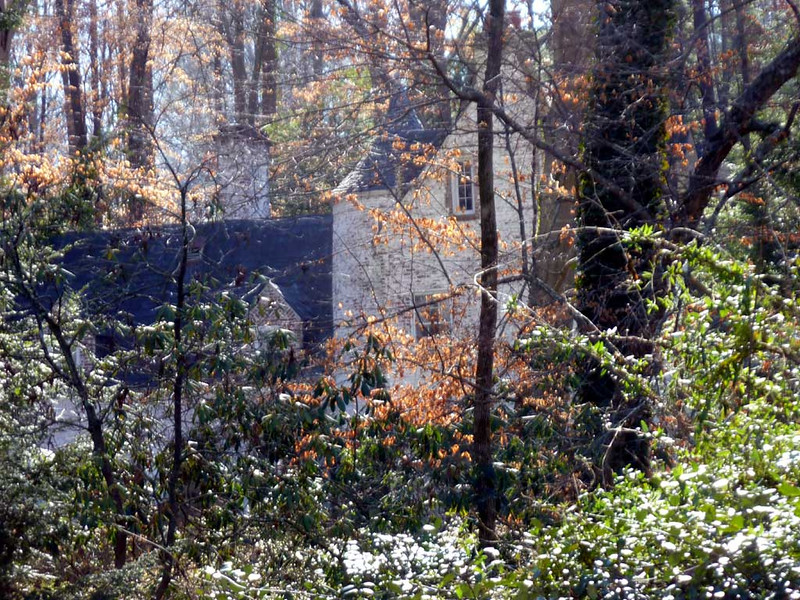
This is the best you can see it without going on the property. My picture from 2011.
"Monie Alan Ferst graduated from Georgia Tech in 1911 with a degree in M.E. He founded Scripto, Inc., and retired as chairman of the board." - Georgia Tech Digital Archive
"The architect's medieval aesthetic is successfully translated to a French provincial farm environment at the Monie Ferst House (1929)..." - Robert Criaig, New Georgia Encyclopedia
"Shutze created as successful a rendition of the Normandy farmhouse as any other contemporary architect and yet it may be his only design in the Style." - Elizabeth Meredith Dowling American Classicist the Architecture of Philip Teammell Shutze The floor plans are in the book.
"Truth be told, I was more interested in seeing the home & gardens than actually shopping the contents of the sale." Sarah Ferguson who blogged it DUCHESS FARE with some great pictures.
My camera wasn't up to the task.
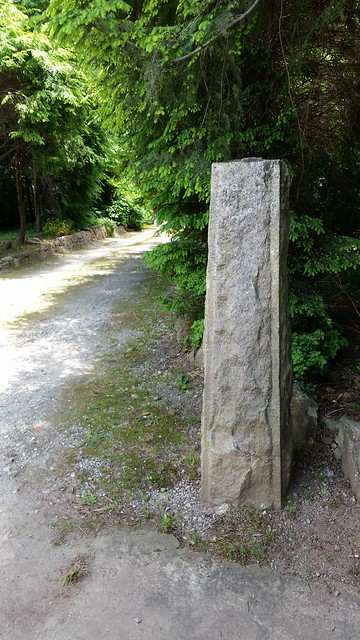
These little rustic obelisks mark the drive but you can't really see the house.
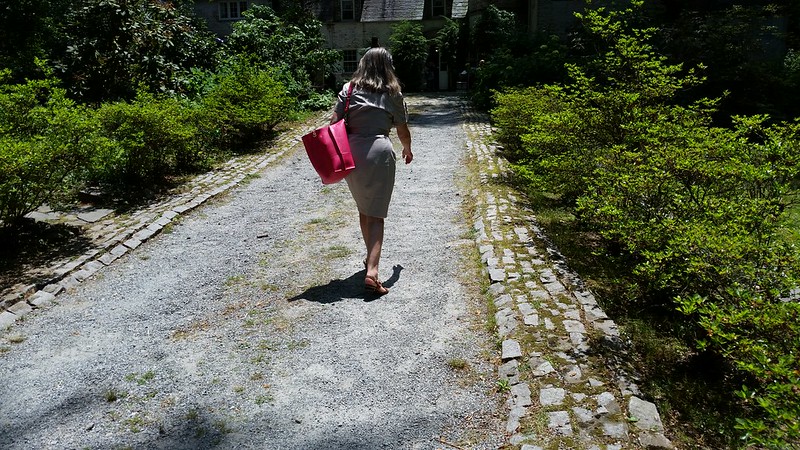
I'm a gravel driveway man and this has with ultra-rustic "curbs."
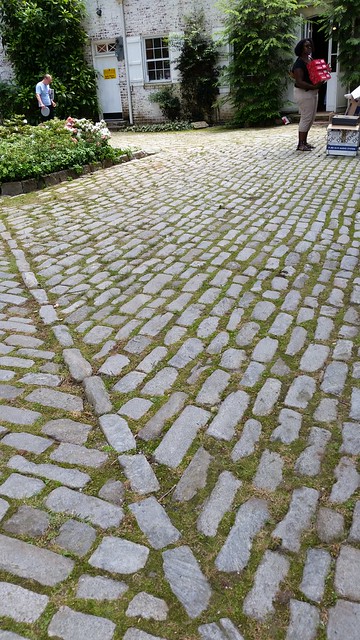
Ladies in heels had to be careful here.
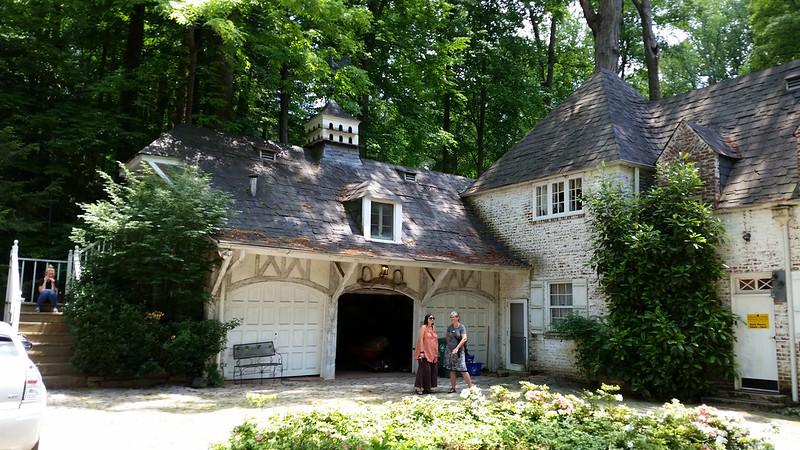
"Garage" just isn't the right word. Efficiency apartment for staff above with entrance via the stair. Bring your groceries in by the door in the ell.
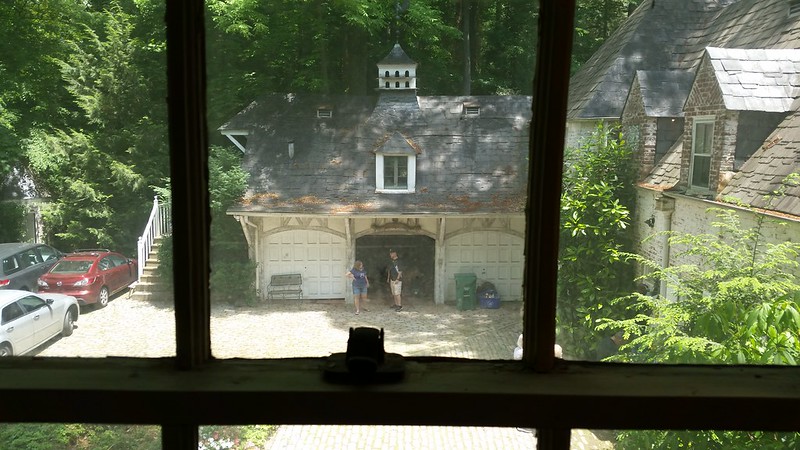
How it looks from the somewhat dirty master bedroom window.
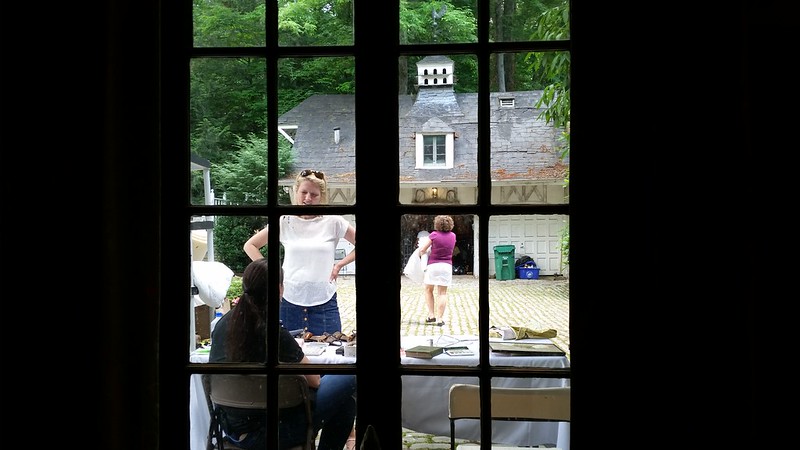
How it looks from the living room window. Probably the best view of a garage in Atlanta.
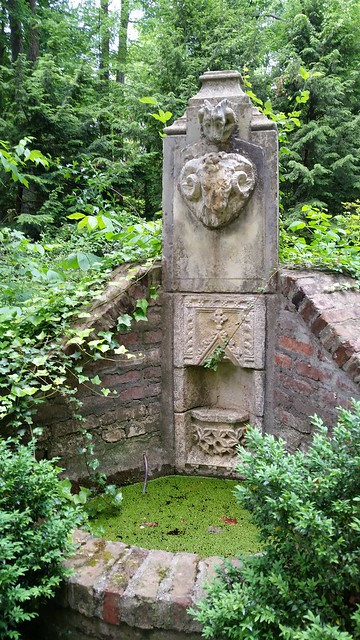
This sort of stuff is just out where it belongs. Detailing for miles and miles makes for big harmony.
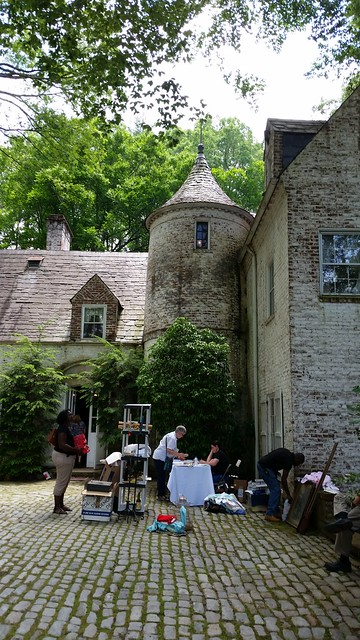
Oh yeah, the tower is in the other ell, circular stair inside. The wing on the right has the formal living room below and master suite above.
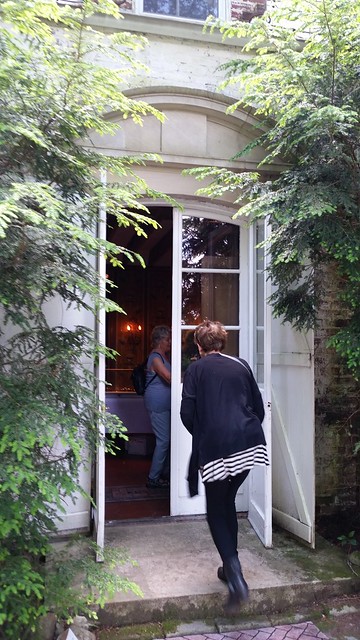
Shutze's front doors seem small to me and I mean perfectly small. It say's come on in.
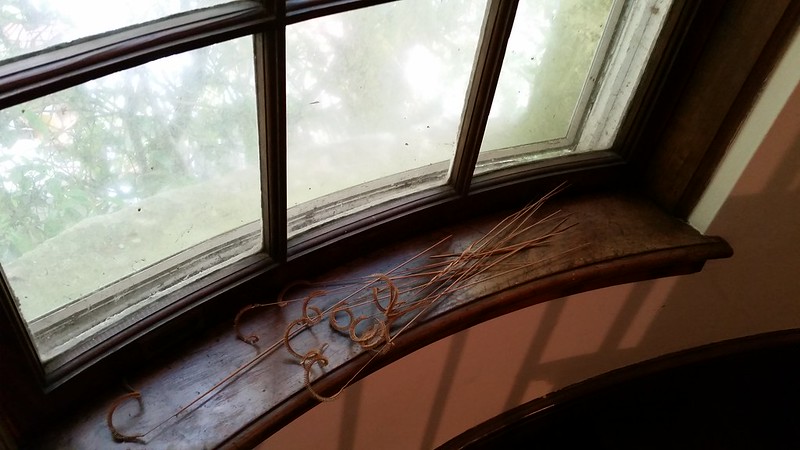
Curved windows cost extra.
Take a look back in the back:
Best to you.





Wow, Terry. Thanks.
ReplyDeleteWow! What a house. Just proof that the details can make a building.
ReplyDeletesuch a fabulous house!
ReplyDeleteIt indeed is. The driveway would have been enough by itself.
DeleteSo cool! I'm so glad you captured this. I wanted to go to the sale to see the house, but had a migraine on day one, and althouogh I begged to be let in at the end, I was too late. I so wanted to see the frescos that were said to be in the dining room. ... The renovated house is now for sale for 5 million.
ReplyDelete