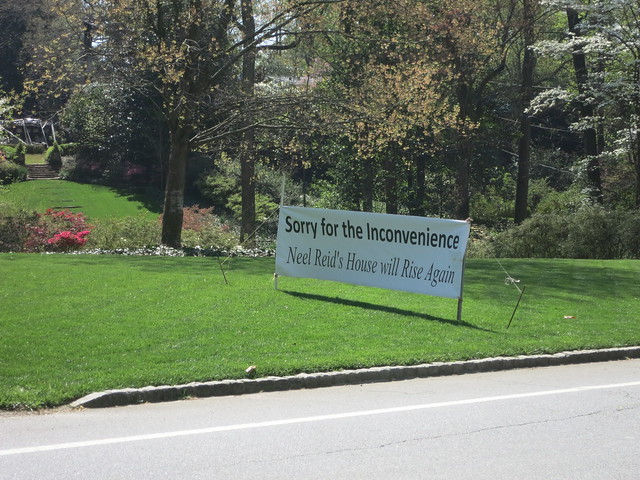
That's the spirit!
Original post:
Folks said I'd fall in love and I did. I never expected to see it again but I had hopes. It was 7,000+ square feet perfectly sited on 5 acres, a landmark in Atlanta's most prestigious neighborhood. From Habersham it seemed a perfectly framed hilltop folly in the form of a Greek temple. Yet this giant house wasn't intimidating. It was a family home scaled for humans.
Thank goodness I took a few exterior pictures. Here's what it looks like today "Huge Buckhead home goes up in flames" - Atlanta Journal Constitution.
Rodolfo Castro invited me to Buckhead in Bloom, a fundraiser for the Atlanta Preservation Center. That was April 11, 2010, four years before the Cam Dorsey Residence burned down.
We lost two great houses in two weeks: the Aronstam House burned on March 18 and now this.
 ]
]It's a Neel Reid Design, Hentz, Reid & Adler Job 527 1923-24 (See J.Neel Reid Architect: Of Hentz, Reid & Adler & the Georgia School of Classicists by William R. Mitchell Jr.). Photo is from 1929, image purchased from the Atlanta History Center.
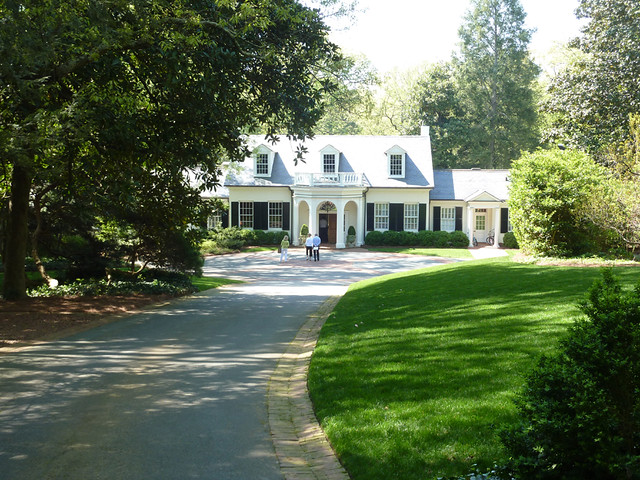
A winged Cape Cod with porticoes everywhere.
This is the Vernon side, the back side, the main entry that you can't see from the street.

Photo is from 1929, image purchased from the Atlanta History Center. See below for the precedent of the polygonal porch.
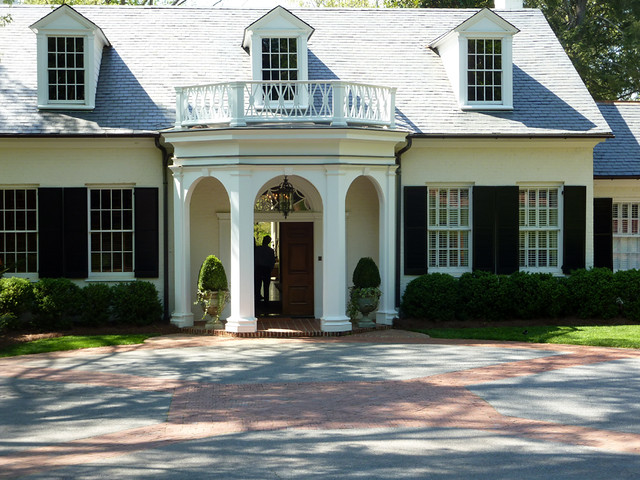
Neel Reid got it right the first time and gave it a motif for integrating additions.
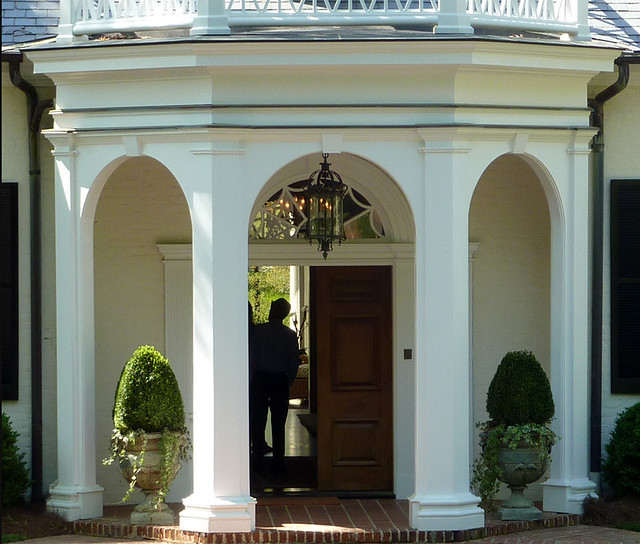
You could see all the way through to the Hambersham side, through the picturesque portico visible from Habersham.
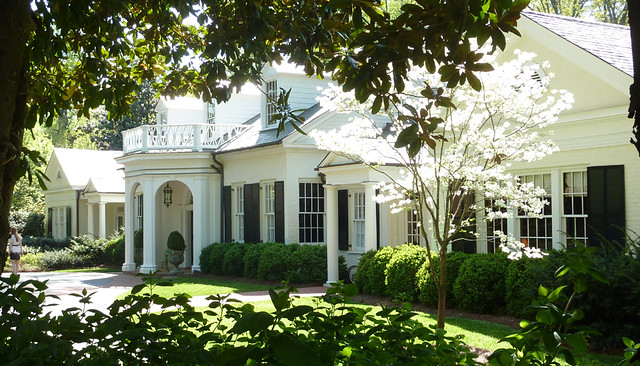
It's a low rambling complex with sheltering porches and no steps.
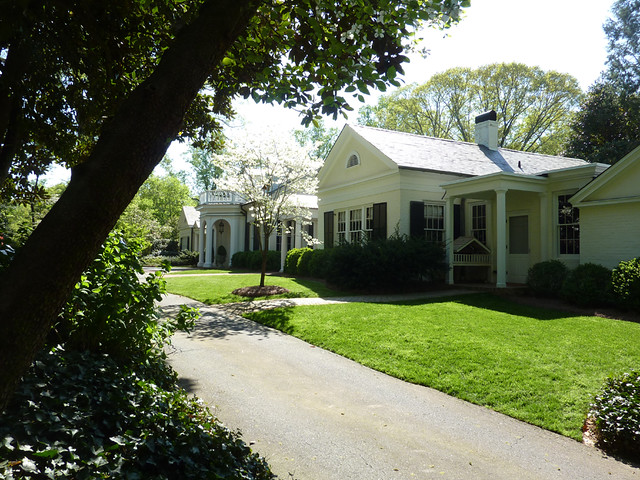
Four porches in a row.

This is the view from Habersham. 1929 image purchased from the Atlanta History Center.
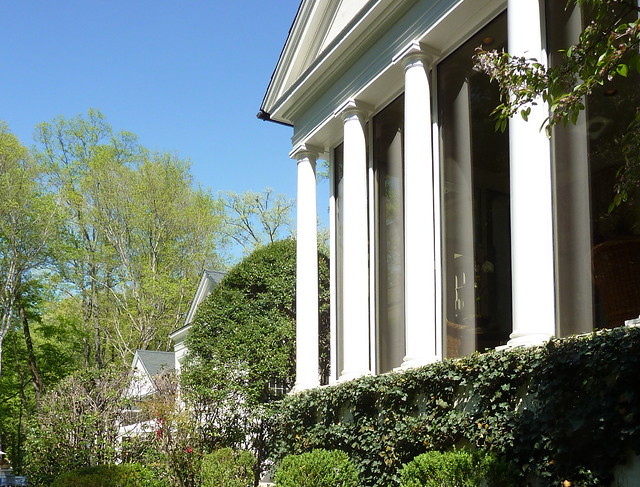
The portico you could see from Habersham was a glassed-in sun room.

It was all shutters, gables and porticoes. 1929 image purchased from the Atlanta History Center.
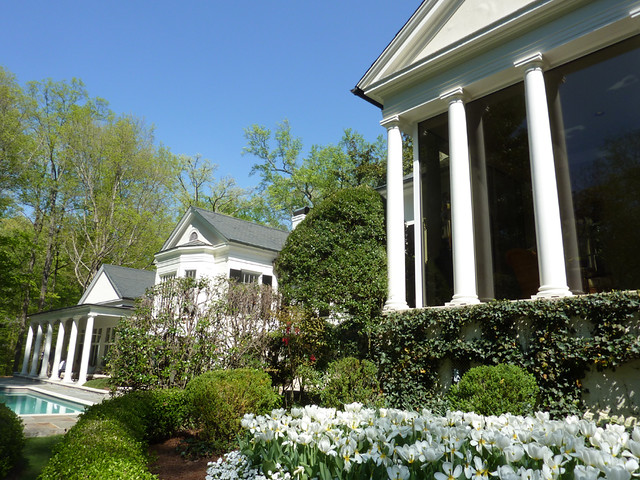
The additions kept the spirit.
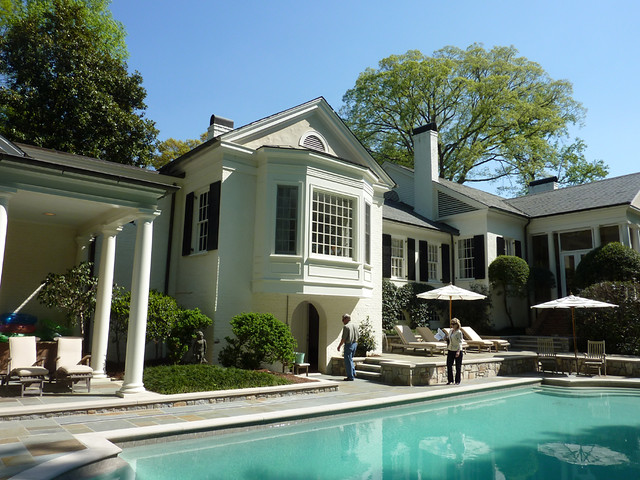
From the street you'd never know.
What about the polygonal porch?
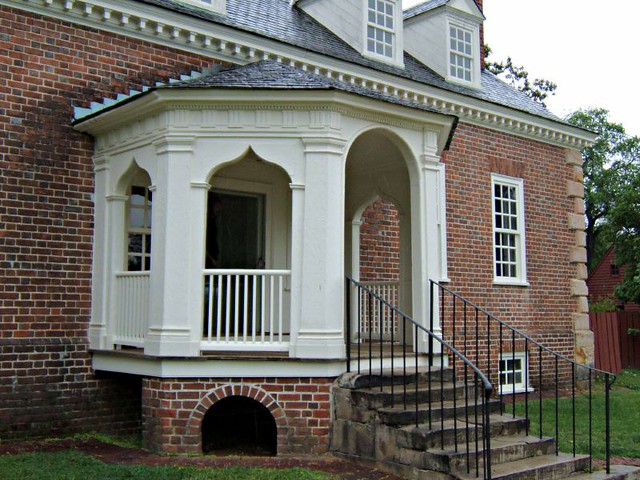
Photo by Rictor Norton & David Allen from Flickr.
Polygonal entrance from George Mason "Gunston Hall" River front entrance. Thanks to Robert Craig for telling me about it.
William Buckland: Master Builder of the Eighteenth Century (Lorton: Board of Regents of Gunston Hall, 1977); http://www.gunstonhall.org/mansion/room_use_study/clues.html
"As Buckland used polygons on the river porch at Gunston Hall and later on the two wings of the Hammond-Harwood House in Annapolis, he seemed to espouse a form then achieving popularity in Britain. Unlike the building committee, Mason did adopt Buckland's suggestion for a polygonal entrance as well as the unusual Gothic detailing which marked his garden porch. In this instance and others Mason does seem to have adopted a number of ideas, probably originating with Buckland and possibly Sears as well, which went beyond stylistic norms in the Chesapeake."
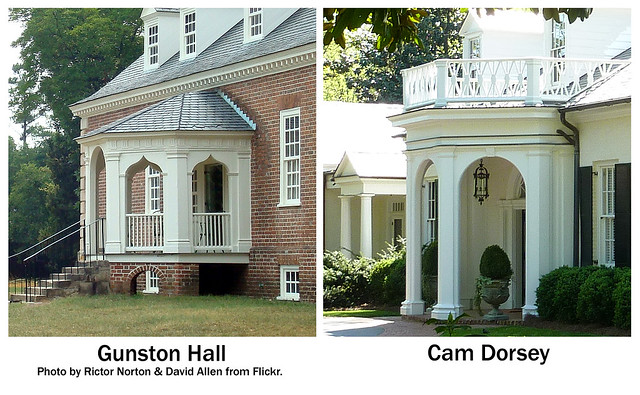
"As Buckland used polygons on the river porch at Gunston Hall and later on the two wings of the Hammond-Harwood House in Annapolis, he seemed to espouse a form then achieving popularity in Britain. Unlike the building committee, Mason did adopt Buckland's suggestion for a polygonal entrance as well as the unusual Gothic detailing which marked his garden porch. In this instance and others Mason does seem to have adopted a number of ideas, probably originating with Buckland and possibly Sears as well, which went beyond stylistic norms in the Chesapeake."






terrible watching this on the news.
ReplyDeletedid they find the dogs?
Somebody said the did but I'm not in that loop.
DeleteSuch a beautiful home...thanks for sharing, Terry.
ReplyDeleteI'm so glad you took pictures that day. I remember the house but the pictures help me remember it better! Such a loss for the family andAtlanta architecture. Glad no one was hurt.
ReplyDeleteI remember the inside very well. It was homey and cozy and rambling.
ReplyDeleteSo sad, especially considering that I grew up a few doors down from this house (on the opposite side of Habersham.) I heard that the dogs escaped. Hope that's accurate information.
ReplyDeleteI was thinking the the 1924 plan with updated kitchens, closets and baths would be still be just right up there. I dread the thought of a new 10,000+ square foot "important" house on that hill.
ReplyDeleteOh dear, it seems that General Sherman has selectively (and unfortunately) returned to Atlanta, what with the loss of these two remarkable houses. Reggie
ReplyDeleteTerry, wasn't there a room that looked as if it belonged in a western log cabin? If I've got the right house one went down stairs to a room built of enormous logs and stone with navajo rugs etc. I remember going into it one a home tour and finding it and its garden wonderful.
ReplyDeleteIndeed. My brain can't quite get the details. We headed right thorough a cozy warren of halls and rooms. Down some stairs into a big crazy fun family room, bar, access to outside. Interesting art on the stair wall I think. It was down on pool level.
DeleteHaving our own Neel Reid home destroyed (then rebuilt) by a fire, my heart aches for their loss. I applaud their strengh - that banner is great. We live around the corner, and I can't help but slow down every time I pass.
ReplyDeleteOh, what a relief! so they really will rebuild the original design of the house? I hope so!!!
ReplyDeleteBeautiful.. Appreciate the great job.
ReplyDeleteCheers!
Best interior designers in Chennai
Modular kitchens Chennai
interior designers Chennai
home interior designers in Chennai
Living and Dining room interior designers in Chennai
Top interior designers in Chennai
Thank you for sharing such a beautiful work...
ReplyDeleteHiranandani Parks Oragadam Apartment Rentals
Apartments for Rent at TVH Svaya Sriperumbudur
Property Management Services
Property Management Services in Nolambur
Apartment Rentals at Brigade Xanadu
apartments for Rental near Daimler Oragadam
Casagrand villa for Rent
Reflection apartment in ECR with Sea view
One Crest Apartments Nungambakkam
VGN Notting hill apartments Nungambakkam