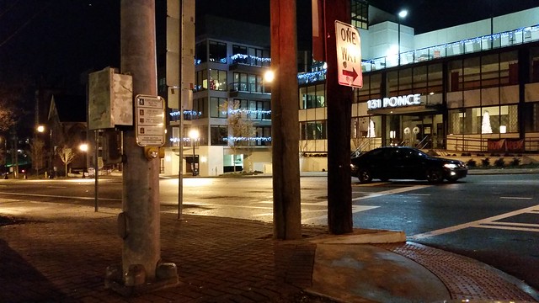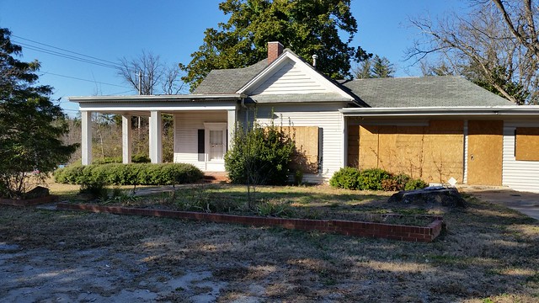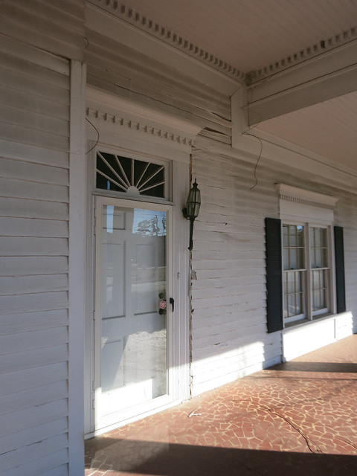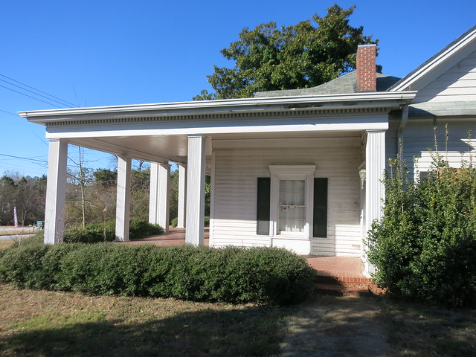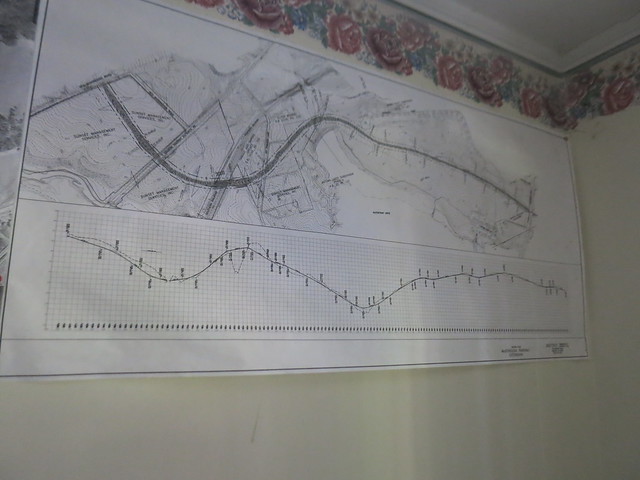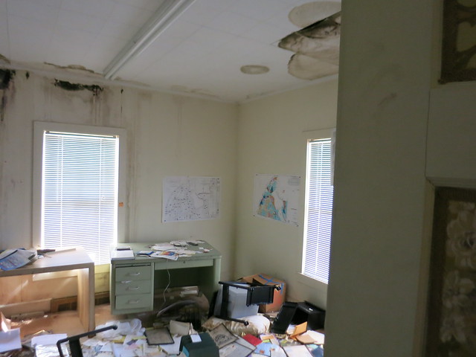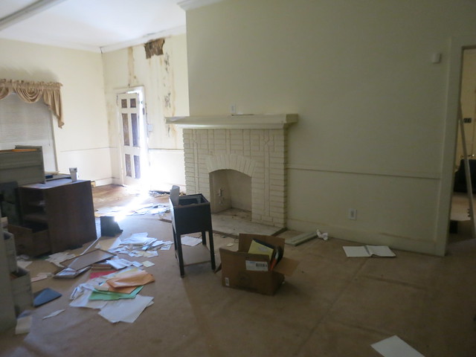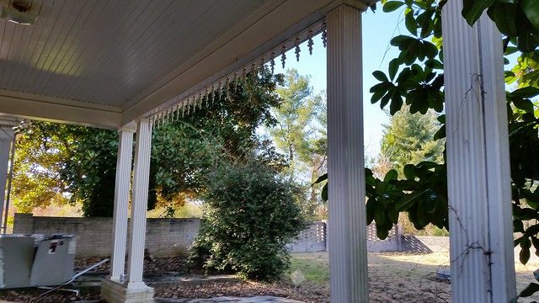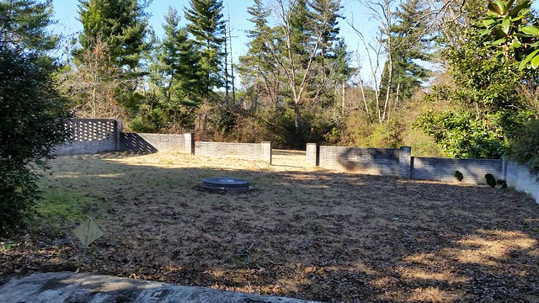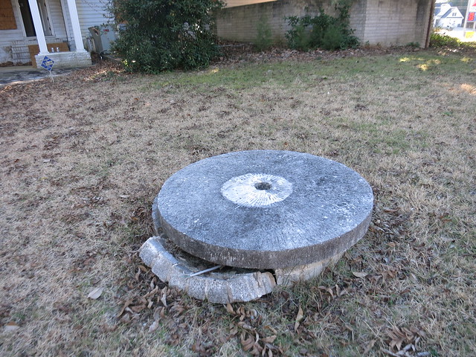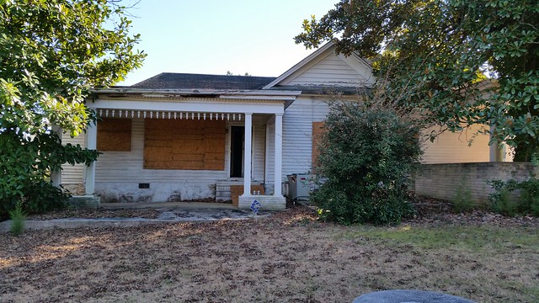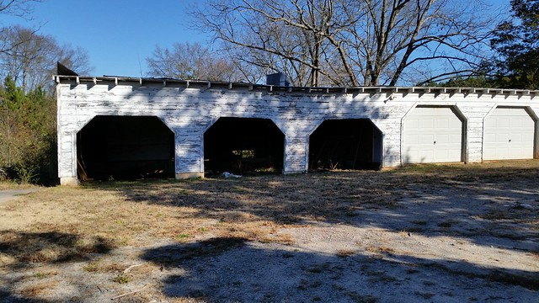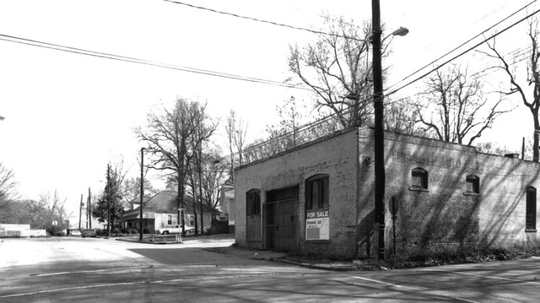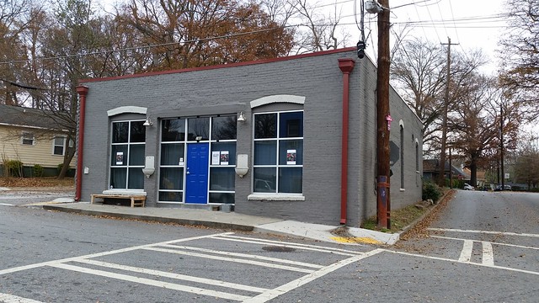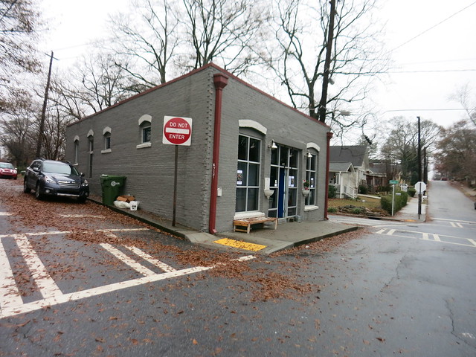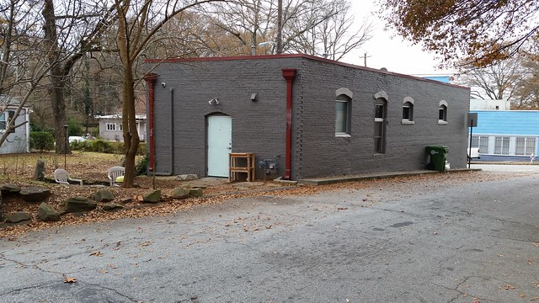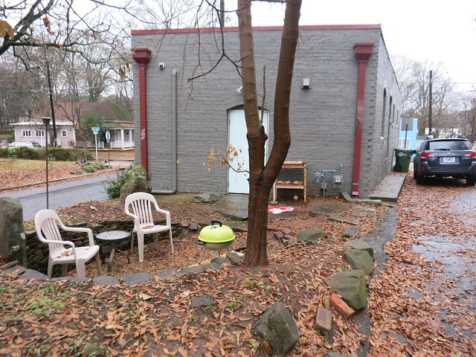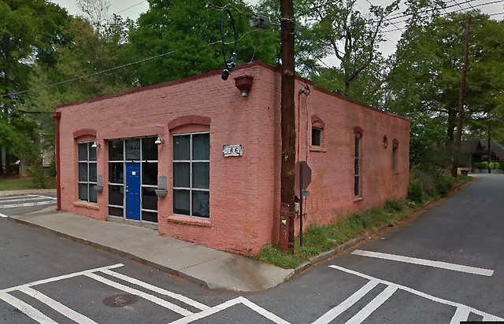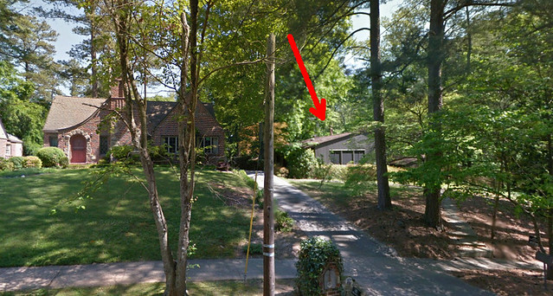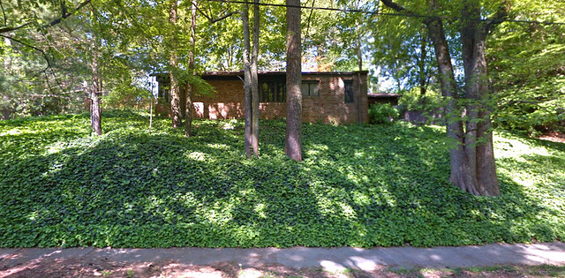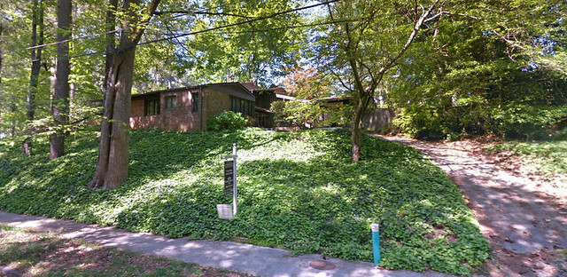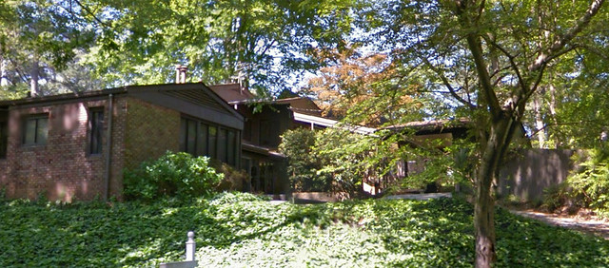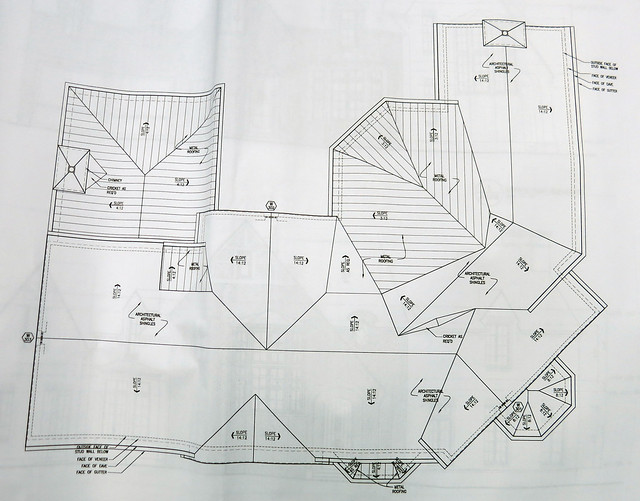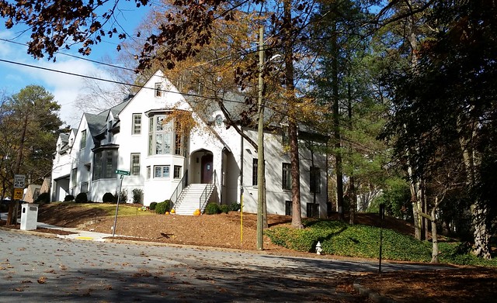They tore down the I. M. Pei designed Gulf Oil Building. In fact they tore down the whole block except for St. Paul's Presbyterian to build 131 PONCE Apartment Homes.

There are done now and this is what we got. View east on Ponce de Leon.

I'm not going to rehash all the controversy but you can rehash all you want. View south on Juniper.

Not every angle of the old Gulf Building was magnificent; not everybody loved it.
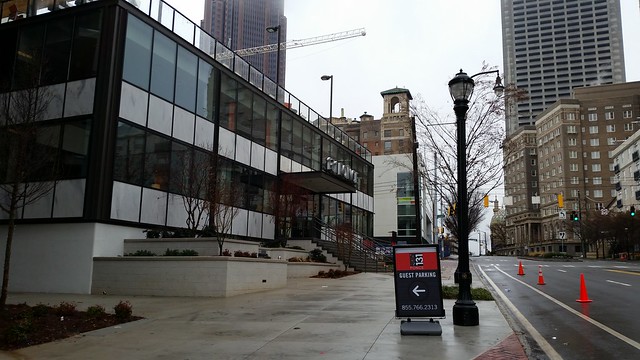
The developers saved the marble and built an homage to the old building and put the pool on top. Bathers will have a great view of the Midtown skyline. View west on Ponce de Leon.
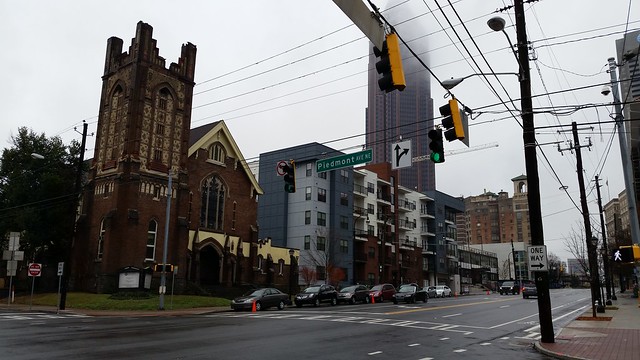
I was most concerned about St. Paul's Presbyterian, a one-of-a-kind that I fear is a white elephant for which which we must hope. I don't think "131" leveraged St. Paul's beauty though. The block looks like a mess from this angle too.

They scraped off the Gulf Oil Building, a former office furniture store, and parking lots, a little more than 2.5 acres. View east from the top of the Ponce Apartments.
I give credit for building on one of our most road-isolated blocks. Juniper (bottom of picture, one-way right) has five one-way lanes south, Piedmont (bottom of picture, one-way left) has four one-way lanes north. Six lanes each on North and Ponce de Leon. It's busy and fast on these streets.
I walked counter-clockwise starting at Ponce then south on Juniper.

The Gulf Oil Building gave Juniper a cold shoulder. View south on Juniper.
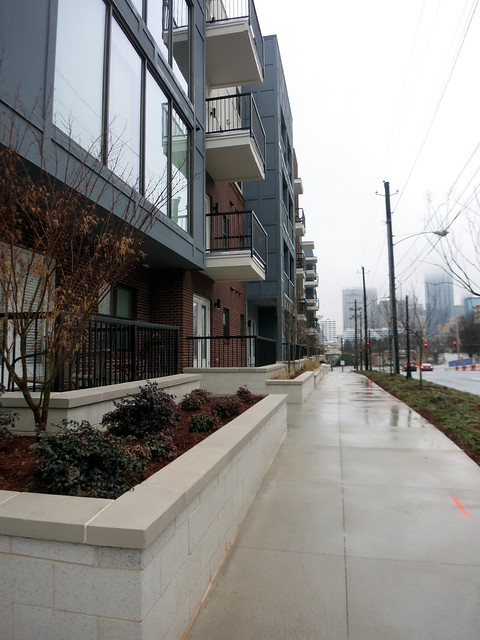
The Juniper side felt comfortable to me, from here it seemed like an apartment building. I felt safely buffered by a green strip and protected by a row of poles and trees. I wasn't expecting comfort. Walking here has never been so good. View south on Juniper.
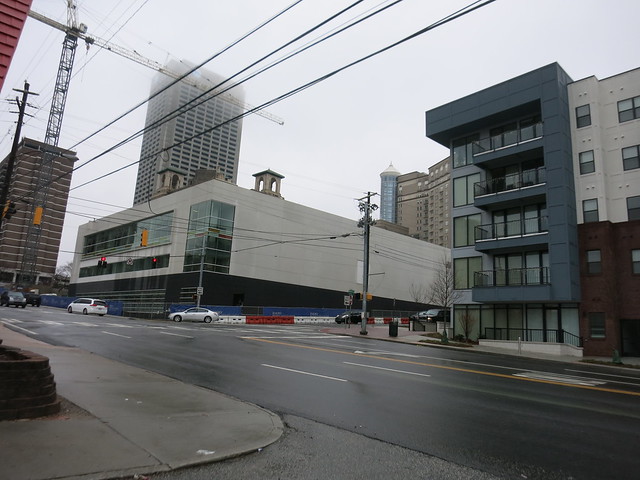
Emory's new Proton Therapy Building (the beached white whale) is a lot less inviting. View Northwest from North Avenue.
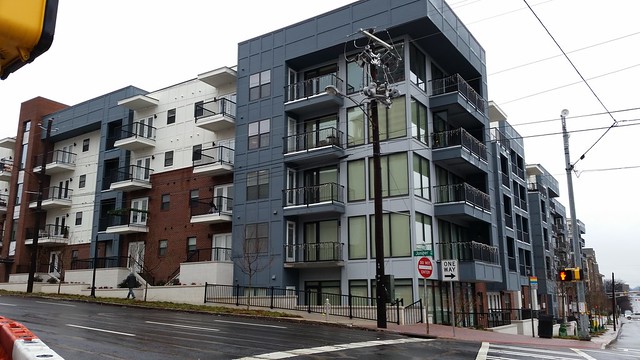
From the corner of North and Juniper I could see the whole new composition without the Pei homage or the church. It's what I imagine the Khumbu Icefall on Everest looks like. My eye couldn't get a grip on it but I did see balconies. View east on North Avenue.
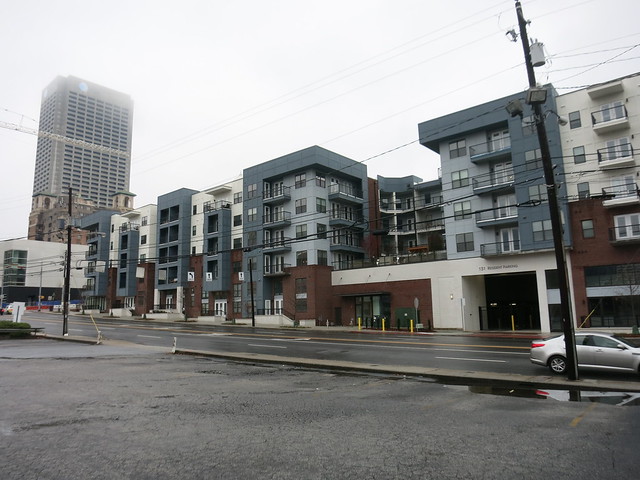
The North Avenue Side.
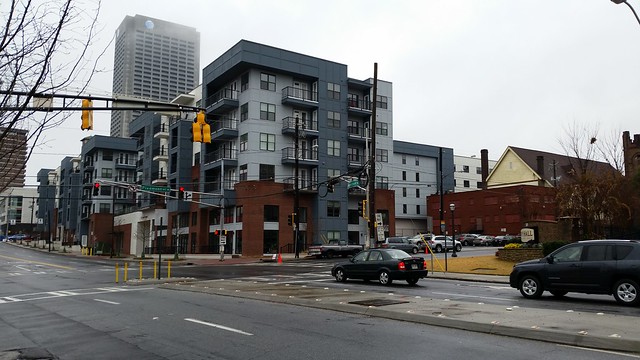
Here's the view from North and Piedmont. My eye didn't get it except for the balconies.

It kind of woks as the foot hills protecting Peachtree Ridge and the Midtown skyscrapers. You might think of it as a fortified line. This could be the most picturesque building on Ponce between North Avenue Presbyterian and Highland School Lofts. View west on North Avenue.
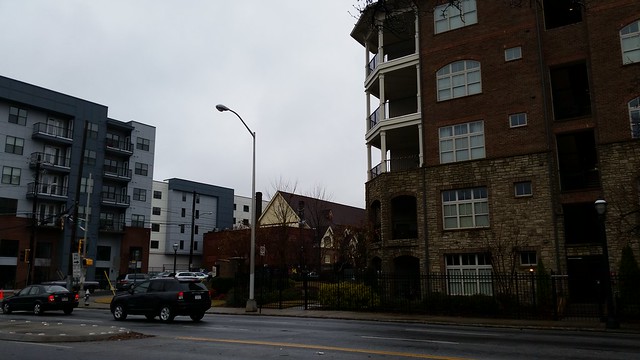
The Ivy Hall Apartments on the right are a bit more traditional.

I'm most interested in the Church, in making sure it survives. I hoped the new apartment would leverage it, compliment it.

I'm not sure it does.

It needs help.

The green corner makes a difference. Go have a look.
Happy New Year.
