I have a thing about these "different" places set among subdivision mono-cultures. The old houses in the MAK Historic District in Decatur Georgia are mighty good, Leila Ross Wilburn designed several. Adams Street is particularly good, a street of porches. The new houses are pretty good too. (See the map at the end of this blog)
Though this little church fits neither the quality, style, scale, or age of it's neighbors, I still have a thing.
I only have a few pictures:

It's on my errand route, I've been driving by every week or two for more than a decade. The blank marquee is a sign of danger. Then...
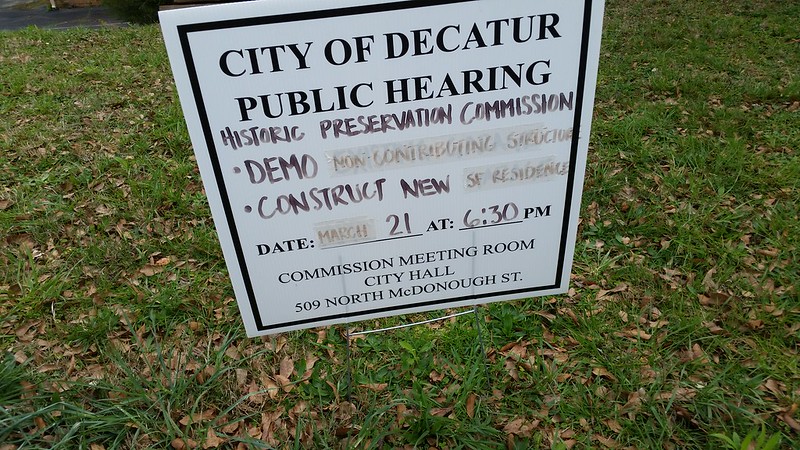
Nothing says doom like an "Historical Preservation Commission" sign that says "DEMO NON-CONFORMING STRUCTURE"
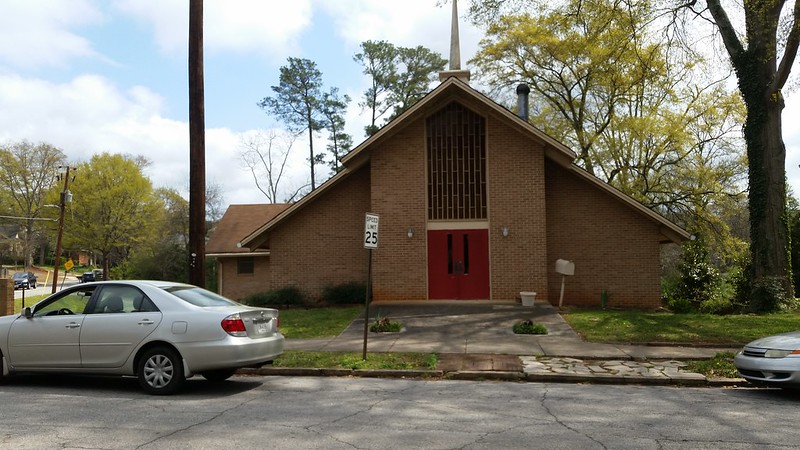
The auditorium and Sunday school are on the corner of Adams and Ashley: Calculated Acreage 0.29, Year Built 1967, Square Footage 3,228.



There's an older building out back. Actually on a separate lot. 136 Ansley Street Calculated Acreage 0.31 Year built 1945 1088 sf
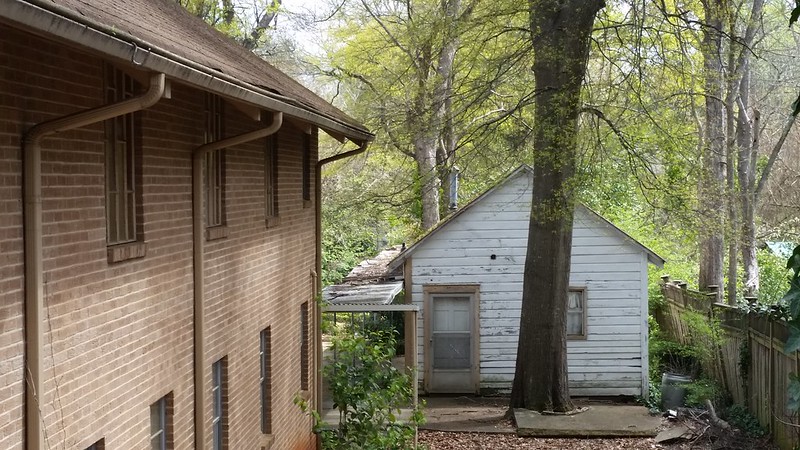
More charming, more beat up.
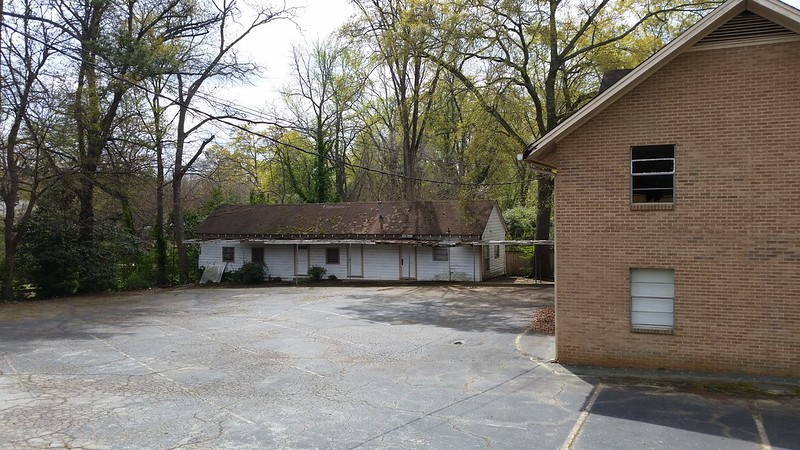
On the parking lot.
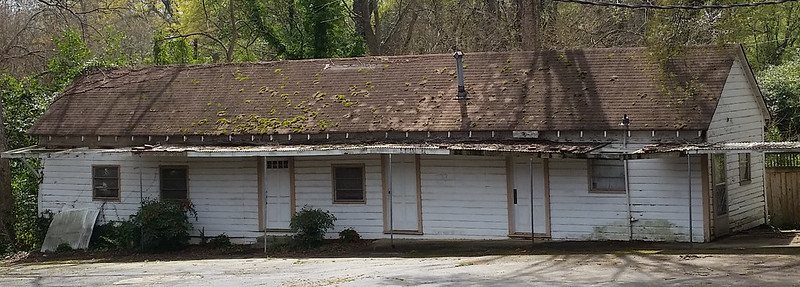
Little buildings like this are behind 1000 churches.
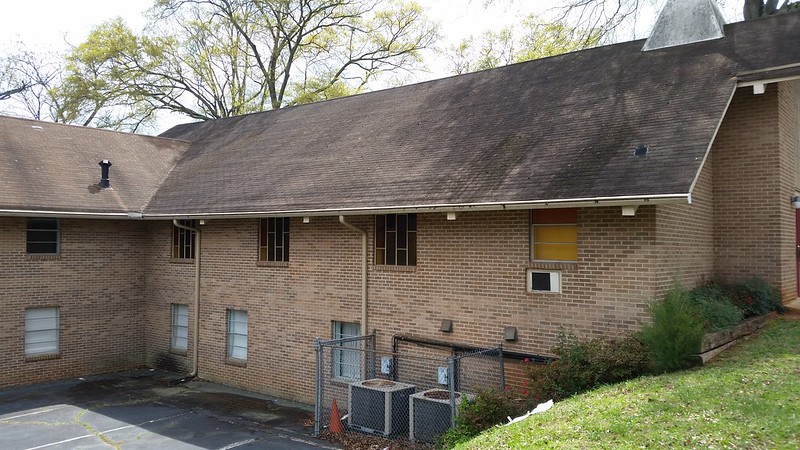
Fellowship hall downstairs and Sunday school in the "L."
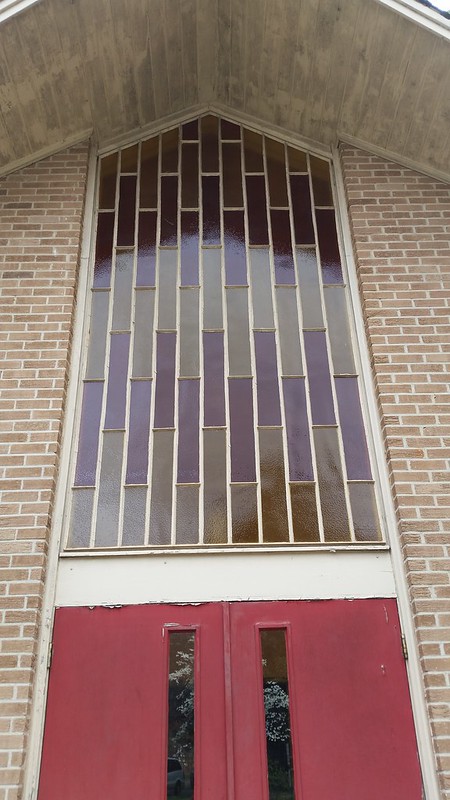
The big window.
Peeking through windows in the door.
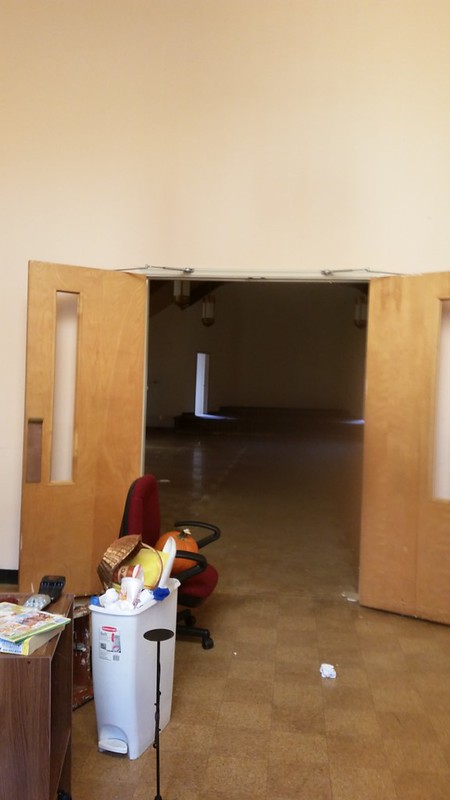
Narthex
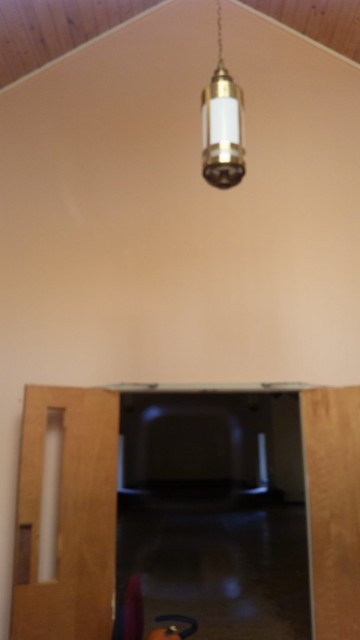
There's a lantern in the narthex.
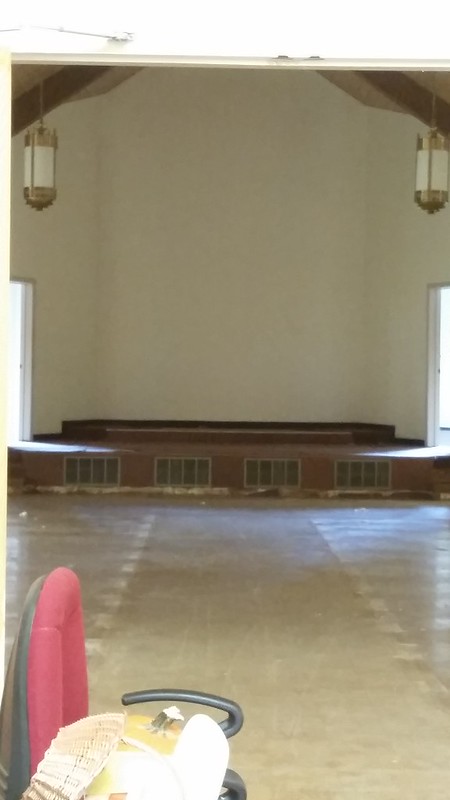
Pews are gone. There's still a "stage" in the chancel.
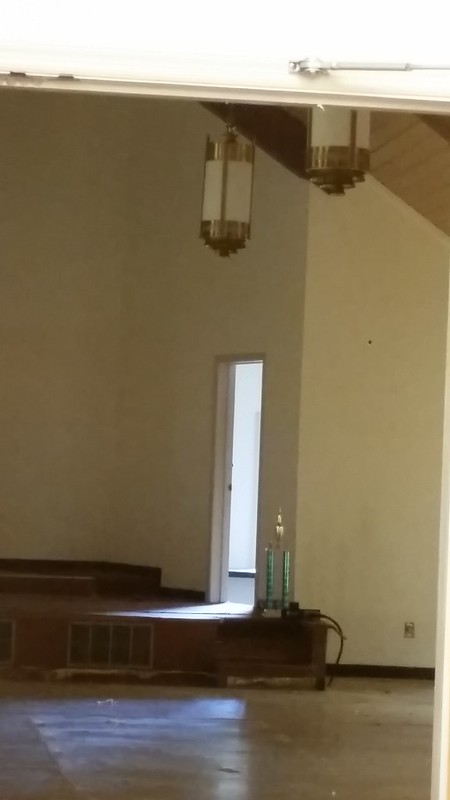
Lanterns and a trophy.
All the other windows were blocked.
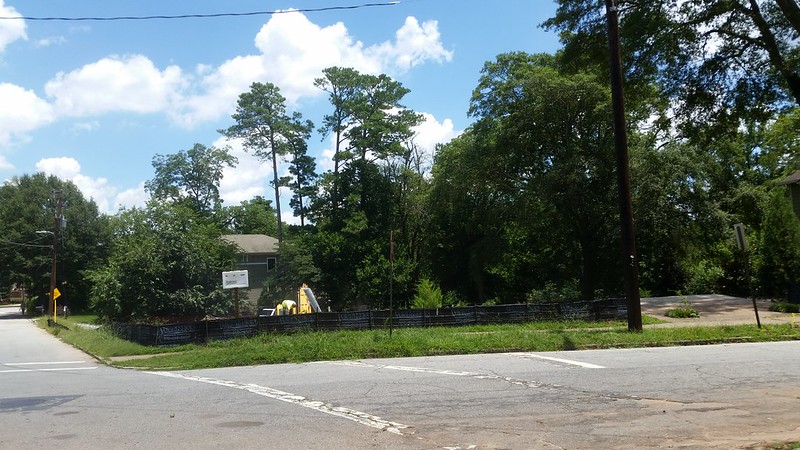
I just missed the demolition. Wish I was there earlier
Map
Terry's tiny notes:
"The problem is that most churches thought their building was a permanent representation of their congregation."
"Even those who want to build impressive liturgical structures may need to consider whether or not this makes sense, particularly if we do not live in a French village that will be the same in 500 years."
- 2 Wrong Ways to Think About Church Buildings




