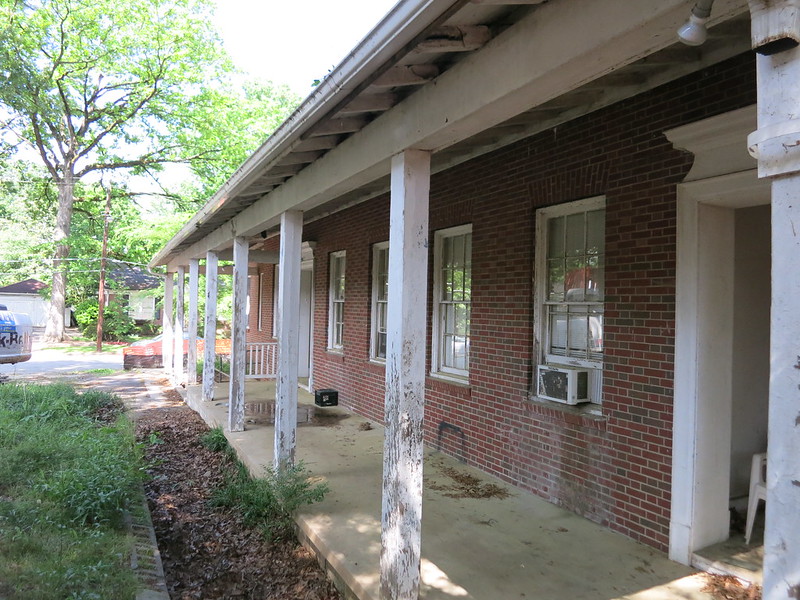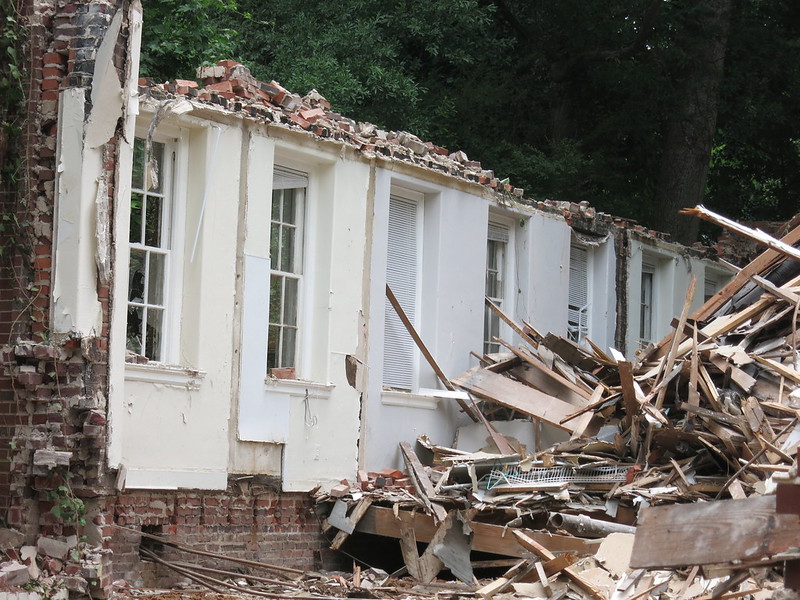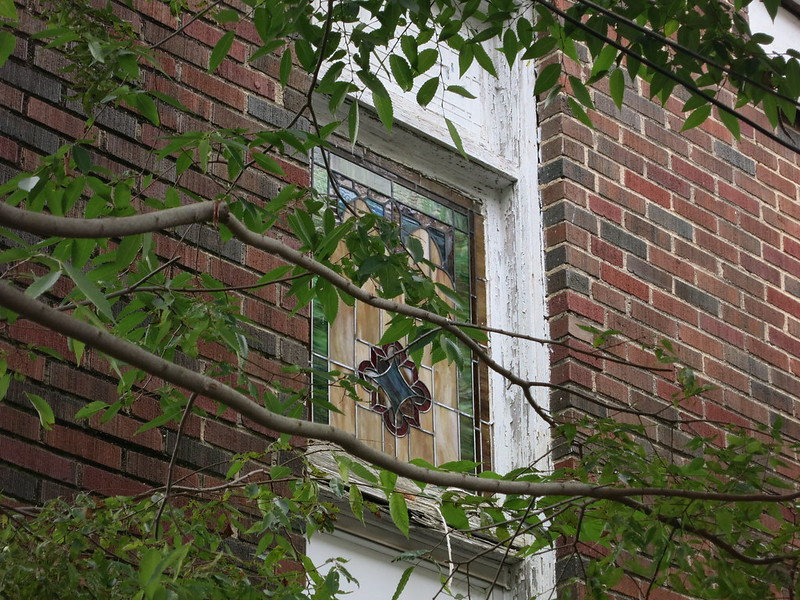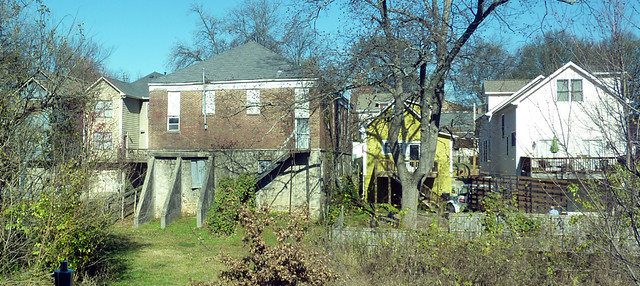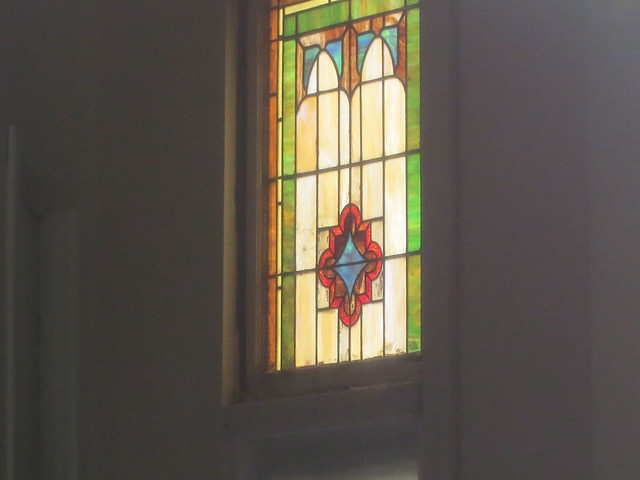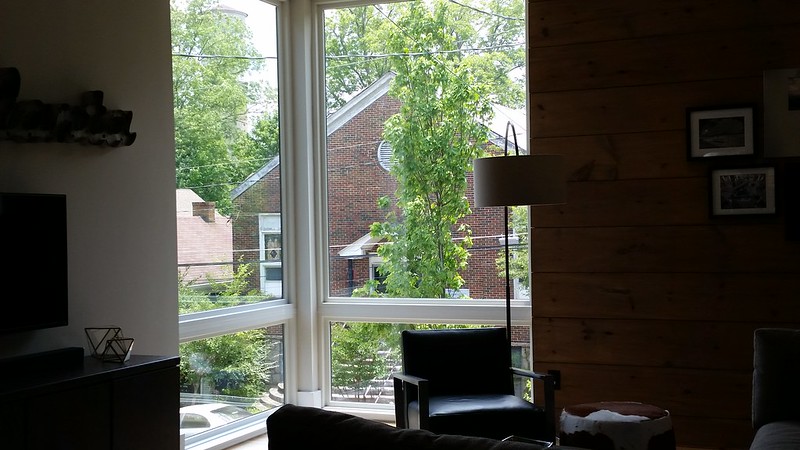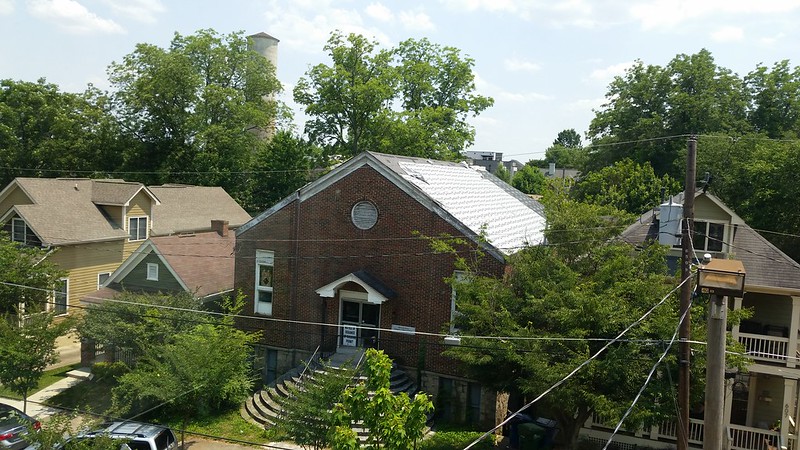Transit Oriented Development (TOD) stirs all the right feelings in the breasts of urbnaists. Gentrification seems the name for evil, on par with McMansion. That's another blogger's blog to blog.
The architecture tourist is particularly interested in the contrast of style and form and will enjoy the construction as a spectator sport. I hope I'll like them, hope they'll feel like home.
Right now all the hoopla is about Edgewood/Candler Park Station TOD being built in the MARTA parking lot. It's called "Spoke," 224 units with park, restaurant and performing arts center, 20% of the units allocated as affordable housing.
But there are three more projects under way within a couple of blocks all sharing access to MARTA and everything.

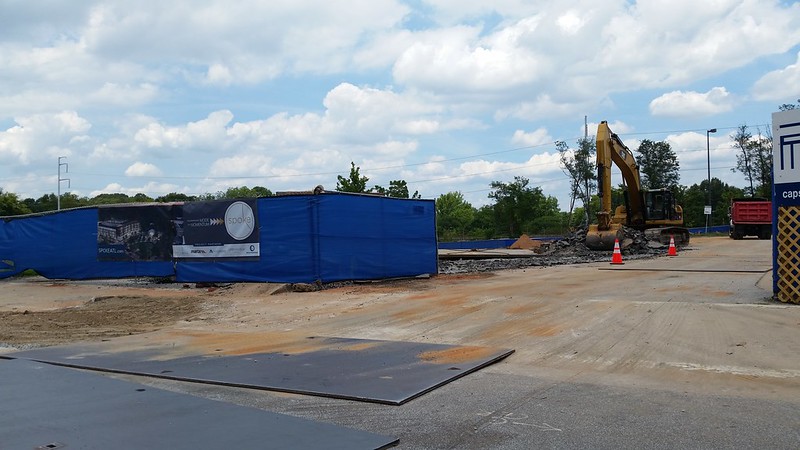
Spoke is what 4-story mod apartments look like these days, maybe they'll throw in some natural finishes though the current renderings don't show it.
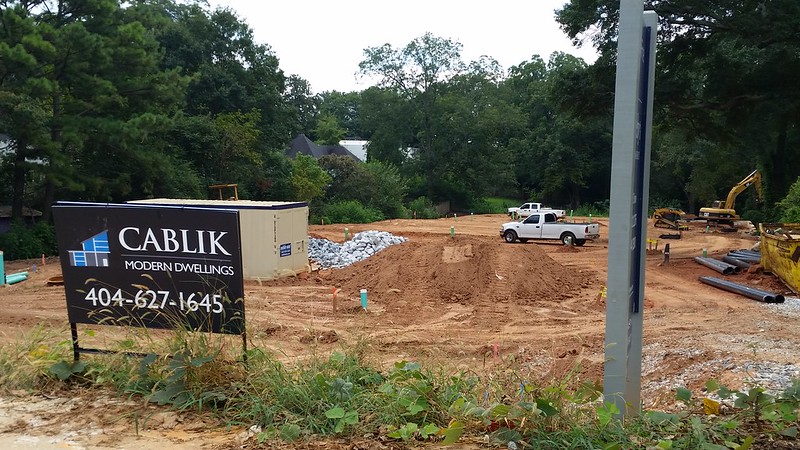
1463 LaFrance: Modern Dwellings by Cablik looks like 5 townhouse boxes on a shotgun lot. They've got that modern look.
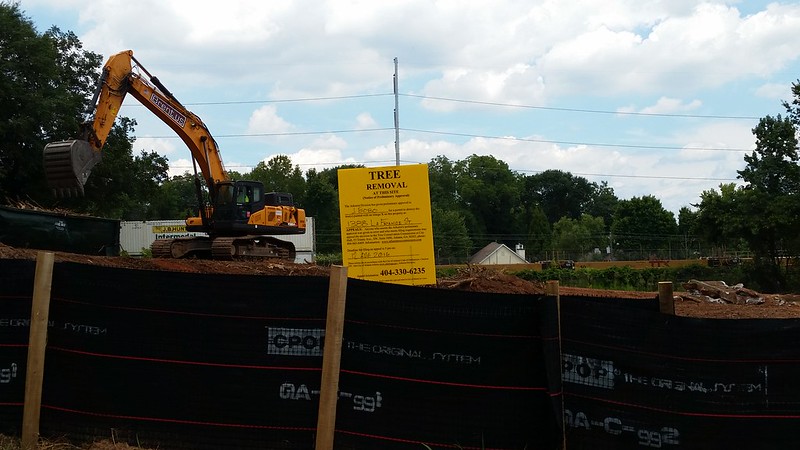
1388 LaFrance Street by Minerva USA is a traditional styled townhouse development on a corner lot. With Spoke it will form a landmark canyon gateway between the Candler Park and Edgewood neighborhoods. A good thing I think I hope.
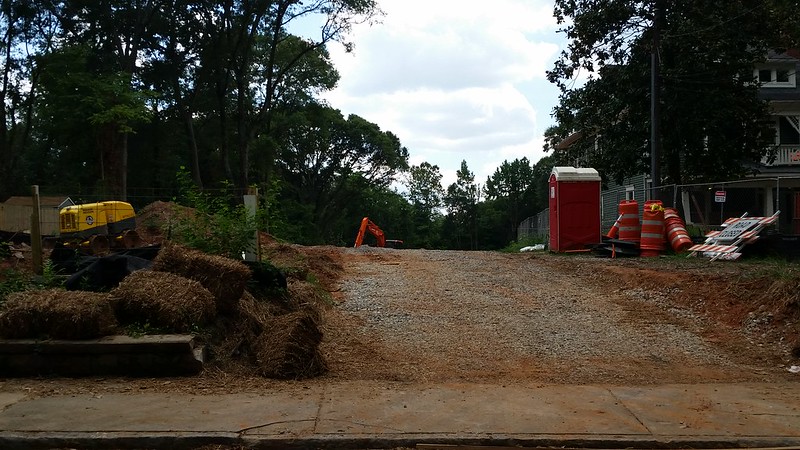
La France Walk by Eric Kronberg is a Cottage Court on a shotgun lot, standalone houses in vernacular style that echoes the neighboring houses. My pre-race favorite.
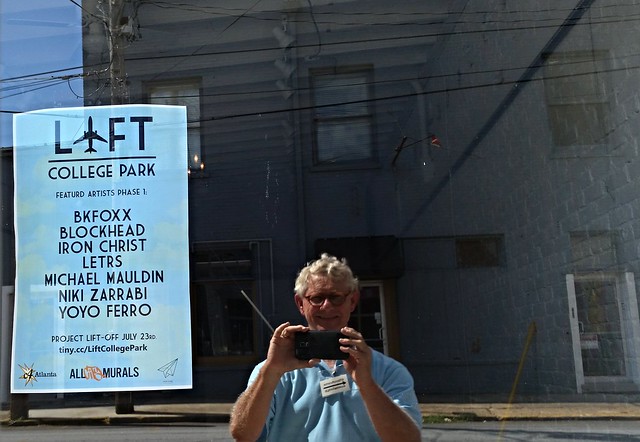
Please say hey if you see me out there.


