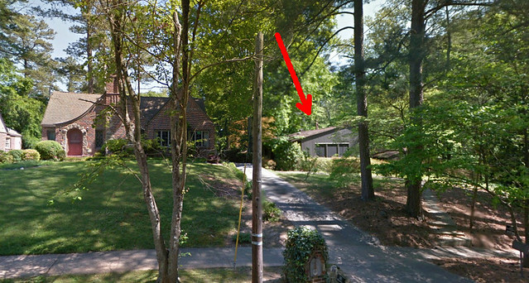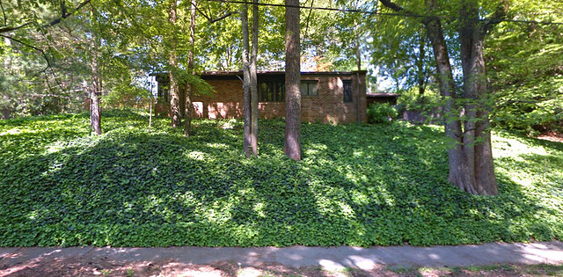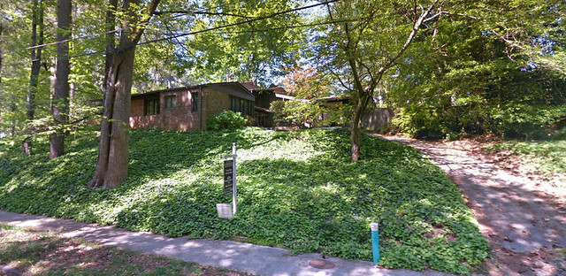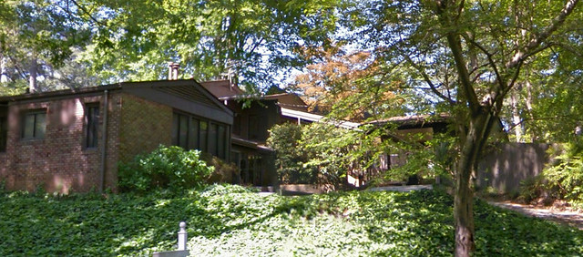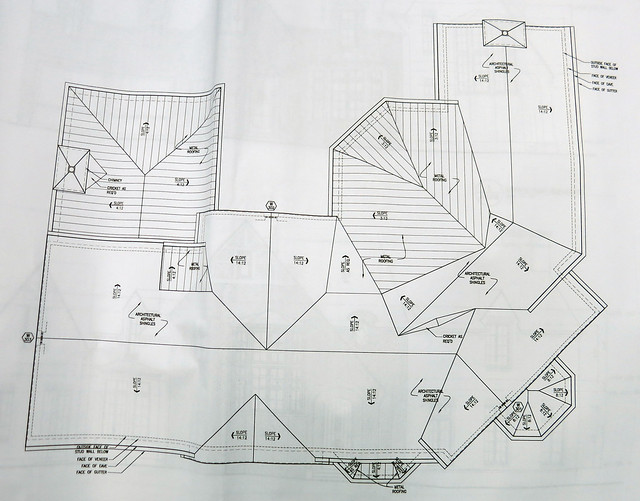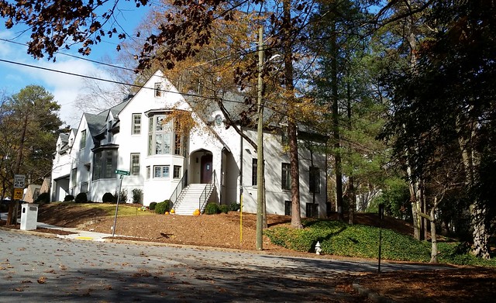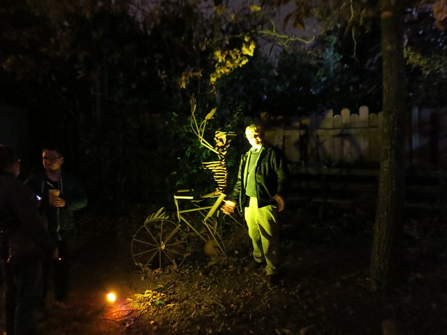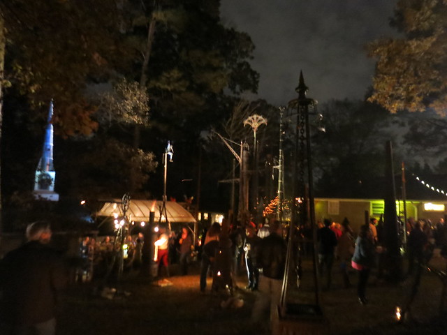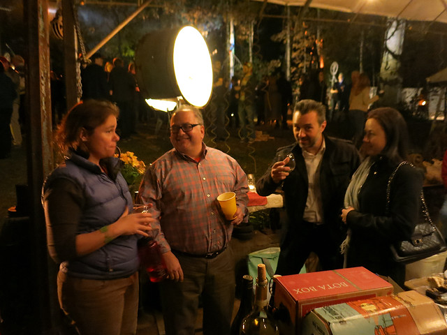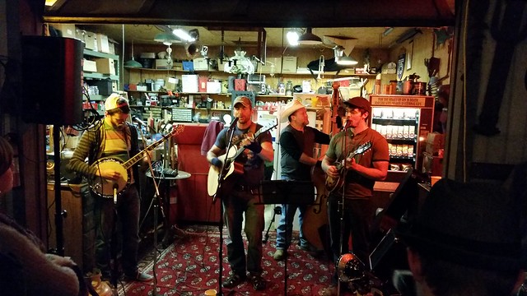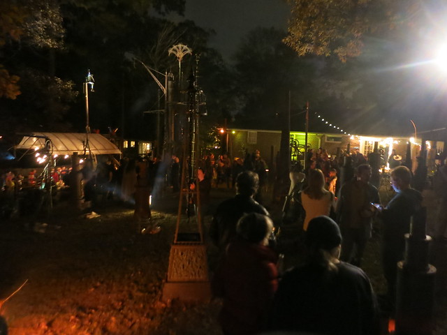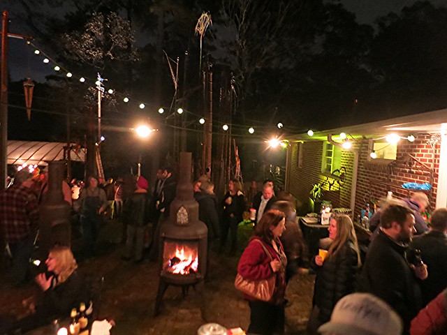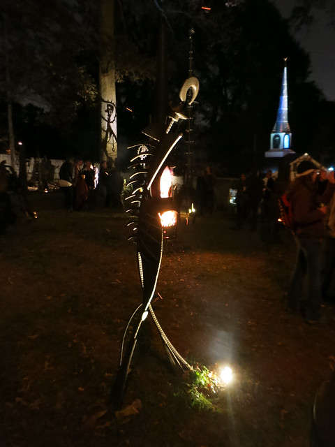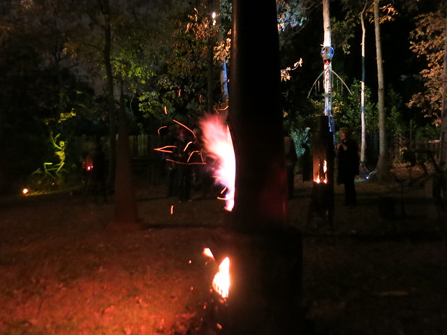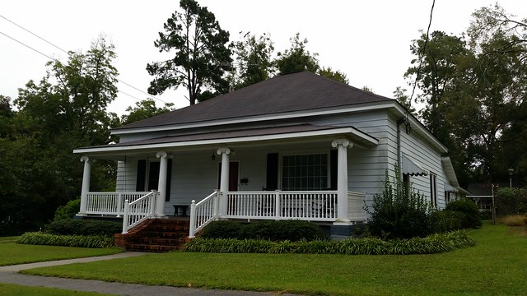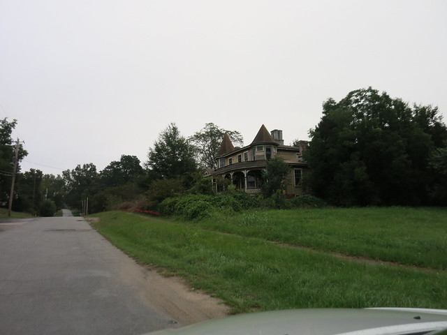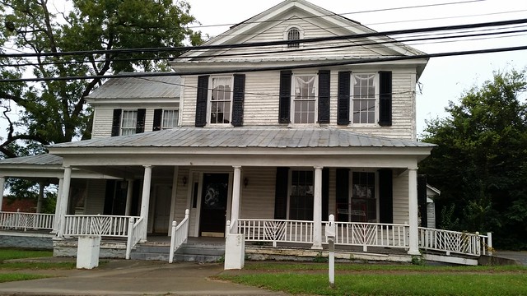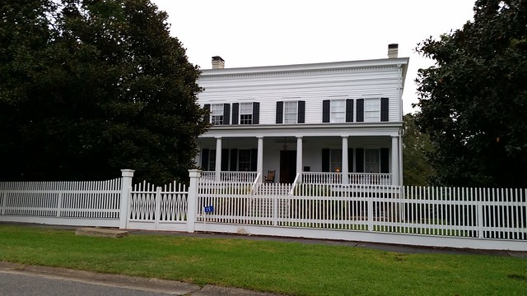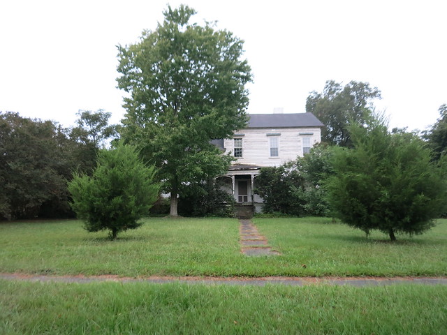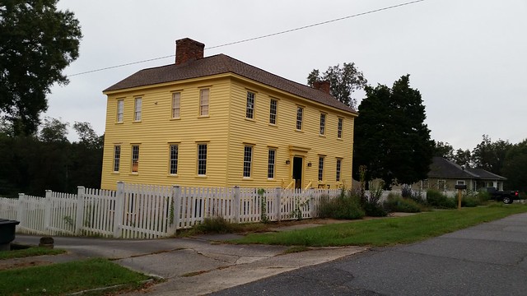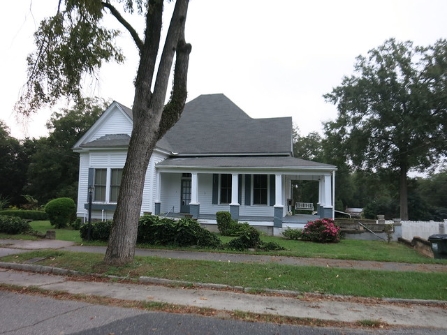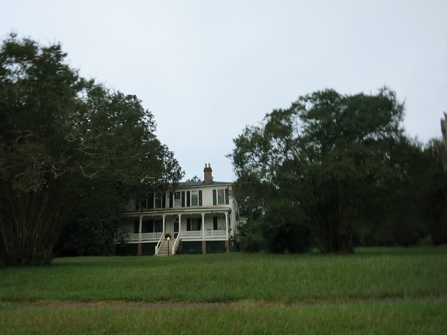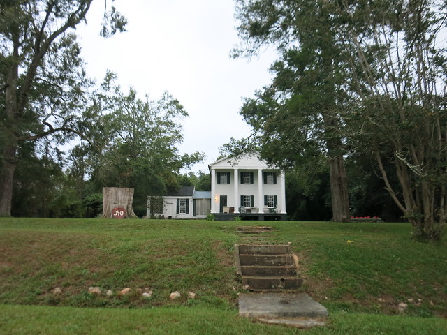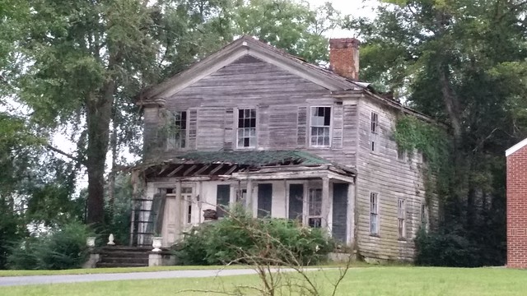I'll be at all three. I hope you'll be there too. Please say hello.
1. Tuesday Nov. 18: Screening of "Urbanized" Free at
Georgia Tech, free parking in bottom lot of Peters Park.
Overwhelming urban challenges with a bit of hope.
DATE: Tuesday November 18, 2014, 7:30 pm - 9:00 pm
LOCATION: Reinsch-Pierce Auditorium, 123 East Architecture, 245 4th St. NW, Atlanta, GA

It's a movie, a documentary, I've seen it twice, maybe three times.
"Following up on "Helvetica" and "Objectified", "
Urbanized" is the conclusion of director Gary Hustwit's design documentary trilogy. The film features footage of contemporary cities around the globe and interviews about the issues they are facing with over 30 urban designers, architects, planners, elected officials, artists, and social activists including Rem Koolhaas, Sir Norman Foster, Enrique Penalosa, Jan Gehl, Candy Chang and, Georgia Tech's Ellen Dunham-Jones (filmed in Hinman!)"
2. Wednesday November 19: School of Architecture Lecture Series: Martha Schwartz, Douglas C. Allen Lecture Free at
Georgia Tech, free parking in bottom lot of Peters Park.
Find out how lectures on landscape architecture can blow your mind.
DATE: Wednesday November 19, 2014, 6:00 pm - 8:00 pm
LOCATION: College of Architecture Reinsch-Pierce Auditorium

These lectures are in honor of Doug.
"Douglas C. Allen, beloved professor, visionary landscape architect, and valued board member of Places Journal, died on October 26, 2014, from brain cancer."
"
Martha Schwartz is a landscape architect and artist with major interests in cities, communities and the urban landscape. Her work spans from site-specific art installations to working with cities at strategic planning levels. Her focus is on environmental sustainability and the creation of awareness about how the urban landscapes underwrites urban sustainability through functioning as the connective platform for a city’s environmental, social and economic health. Schwartz is an advocate for how cities can help to reduce climate change and support a more sustainable approach to diminishing resources."
3. Thursday November 20: Charles Brewer at the Atlanta CNU's Thirsty Third Thursday (T3) Free at Steel Restaurant.
What if you could build a town from scratch?
DATE: Thursday November 20, 2014, 5:30 pm - 7:00 pm
LOCATION: Steel Restaurant & Lounge 950 W Peachtree St NW, Atlanta, Georgia 30309

T3's are informal with some free snacks. It's easy to meet and talk with the speakers and guests. Make sure you do.
Charles Brewer, the founder of Las Catalinas, and
Bill Tunnell of Atlanta-based TSW, which has been providing master planning and detailed design for the community for over 8 years, will present its story. Las Catalinas has been influenced by the New Urbanist movement and the pedestrian hill towns of the old world. The compact town, with its initial phase approaching completion, when ultimately built out will be surrounded by 1,000 acres of conserved tropical dry forest."

