The 2014 Decorators' Show House & Gardens benefiting the Atlanta Symphony Orchestra is in full-contact show house gonzo done up by dozens of Atlanta's finest designers. You should go, it's open through May 18.
"Shutze and Reid probably collaborated in designing the Rhodes House...completed just before Reid died...Shutze designed the entry facade..." American Classicist: The Architecture of Philip Trammell Shutze by Elizabeth Meredith Dowling

It has a terrific master suite. You can go about your business in bath and closet without disturbing your sleeping loved one. It's big but doesn't make me feel small.
The five second floor windows on the front light the master suite. The left two serve the bathroom (gentleman's window on the left, lady's window second from left) , the center window serves the ladies closet, the right two flank the bed. These windows face south towards Paces Ferry, there are east, west, and north facing windows too.

The front of the house is to the left.The man's sink and privy are around the tub to the right, the lady's sink and privy are around the tub to the left. The window behind the tub faces west and isn't on front of the of the house.
The video starts in the second floor hall atop the grand stair. I turn south to enter the half moon shaped vestibule.
Bravo.
136. COUPLE'S REALM:
"The couple's realm needs to be the kind of place that one might sit in and talk privately, perhaps with its own entrance to the outdoors, to a balcony. It is a sitting room, a place for privacy, a place for projects; the bed is part of it, but tucked away into an alcove with its own window; a fireplace is wonderful; and it needs some kind of a double door, an ante-room, to protect its privacy." A Pattern Language: Towns, Buildings, Construction by Christopher Alexander , Sara Ishikawa , Murray Silverstein , Max Jacobson , Ingrid Fiksdahl-King, Shlomo Angel
P.S. The "Pink Palace" isn't pink anymore. I wish it was.


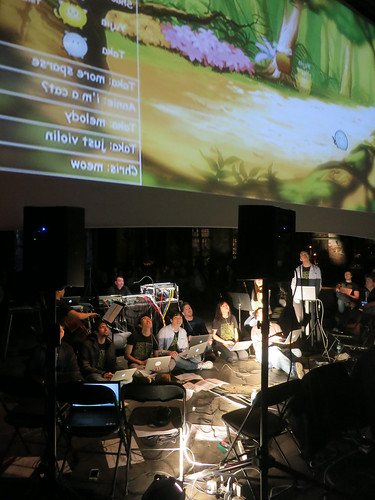
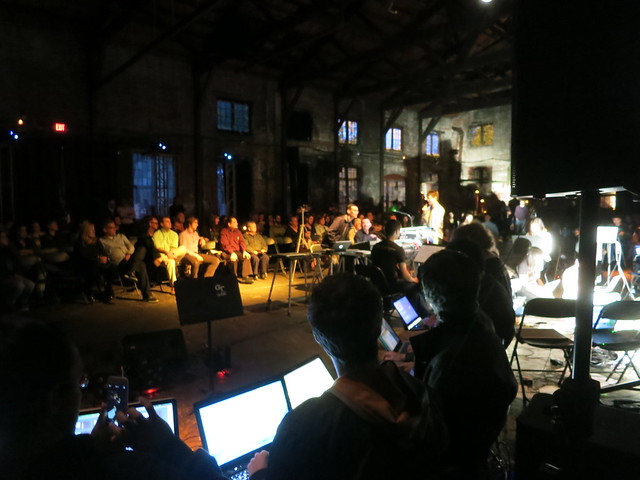

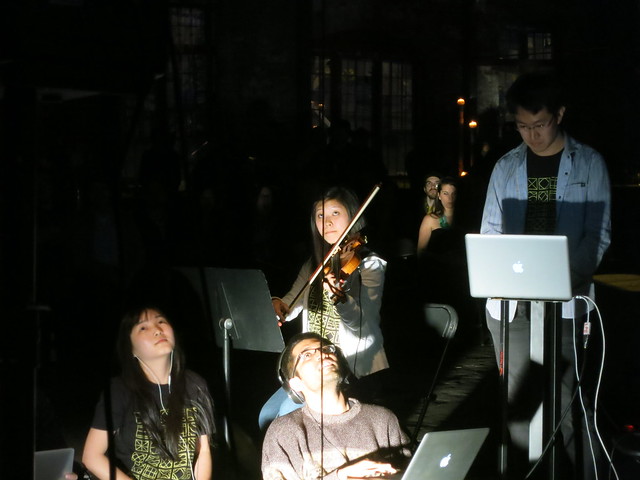
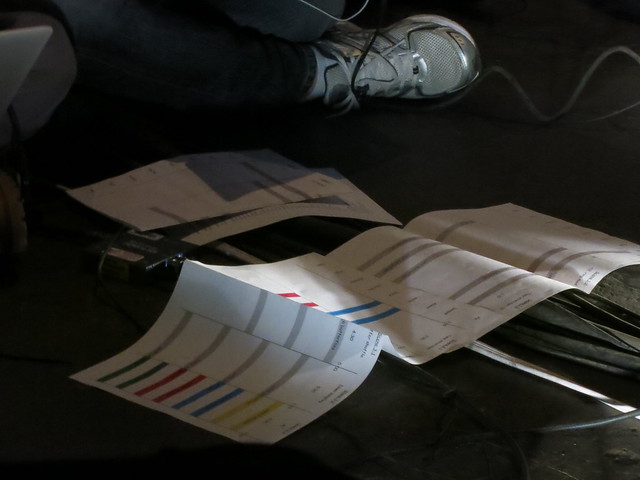
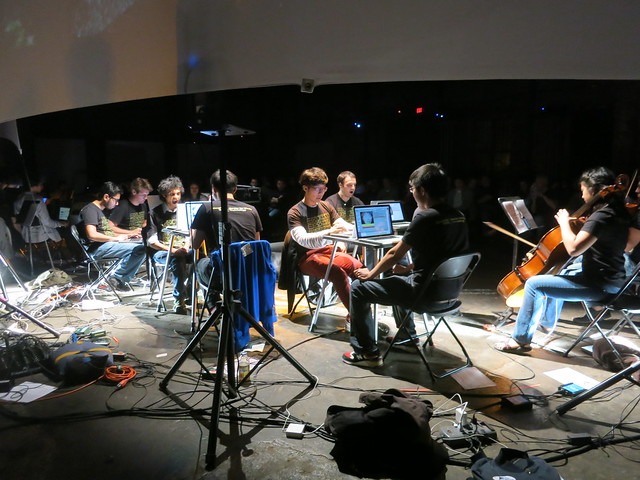

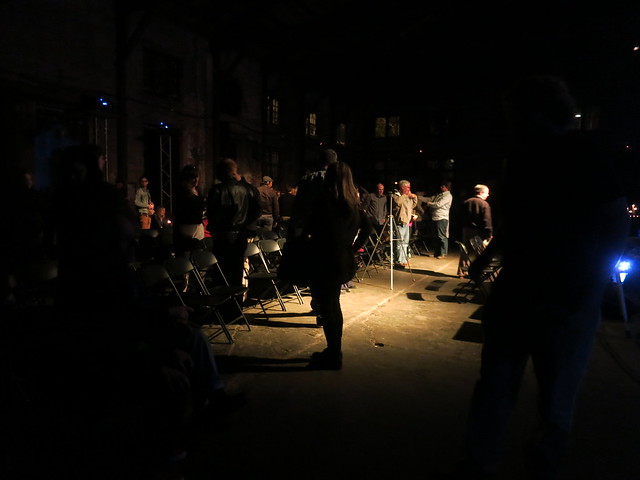



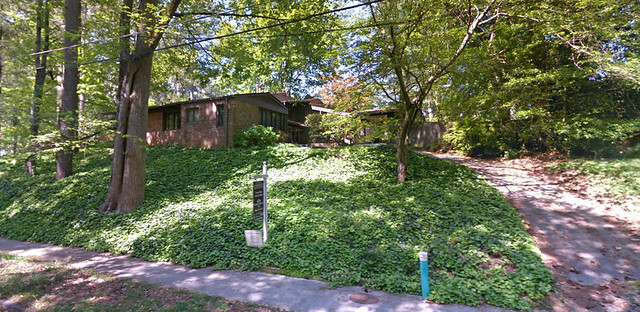

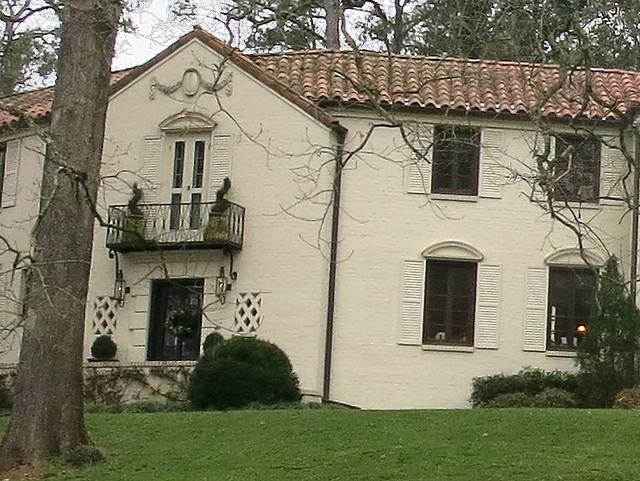
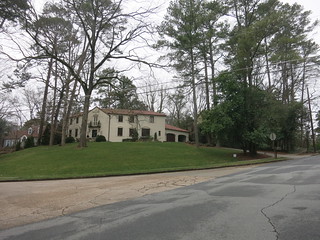

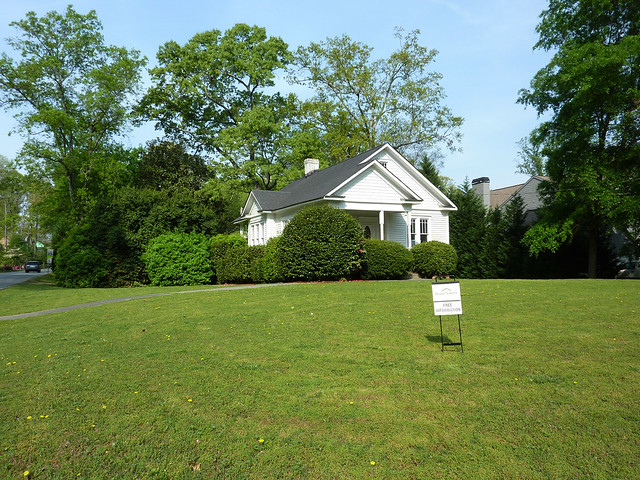

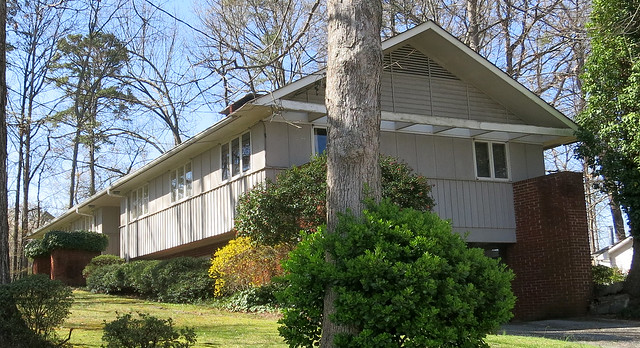

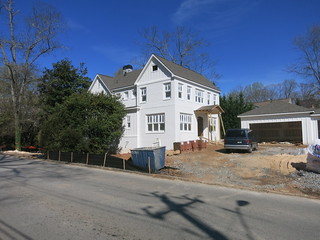
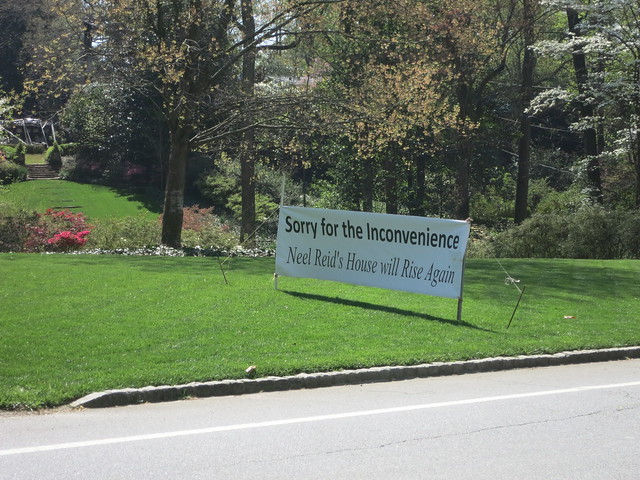
 ]
]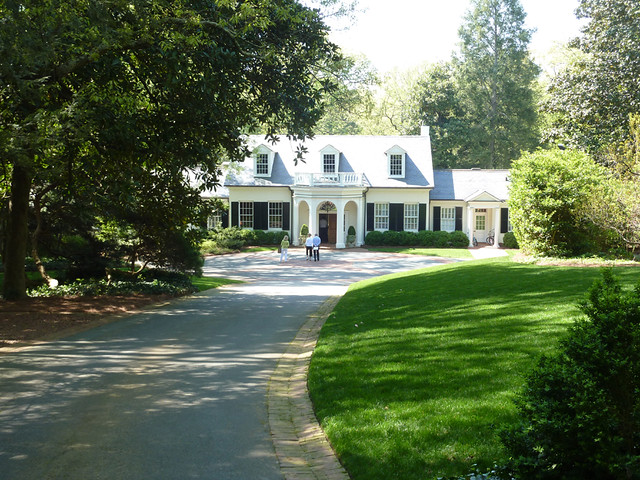

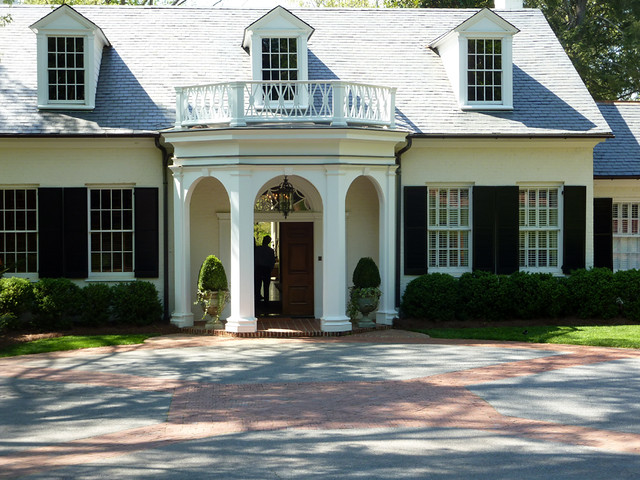
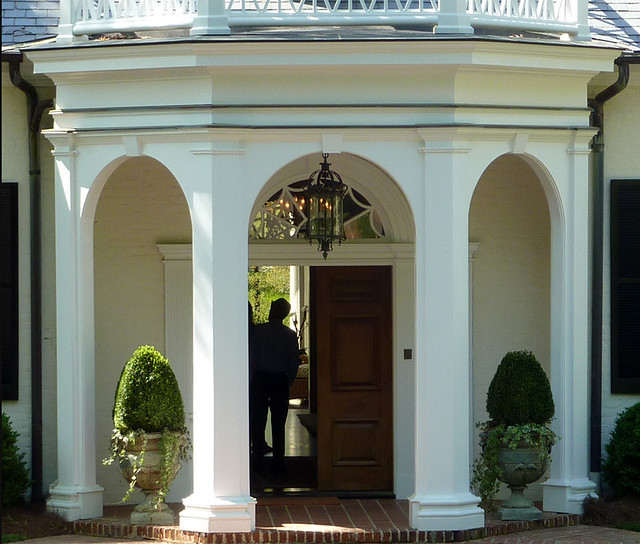
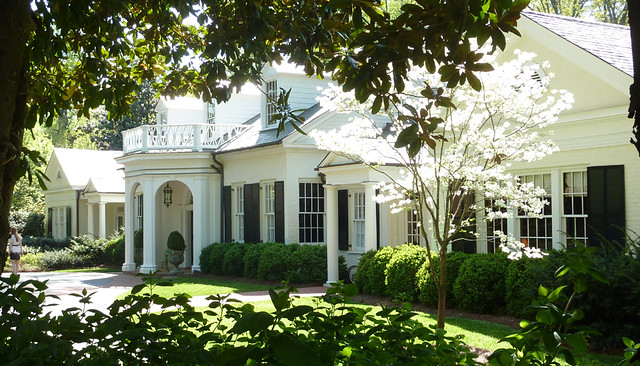
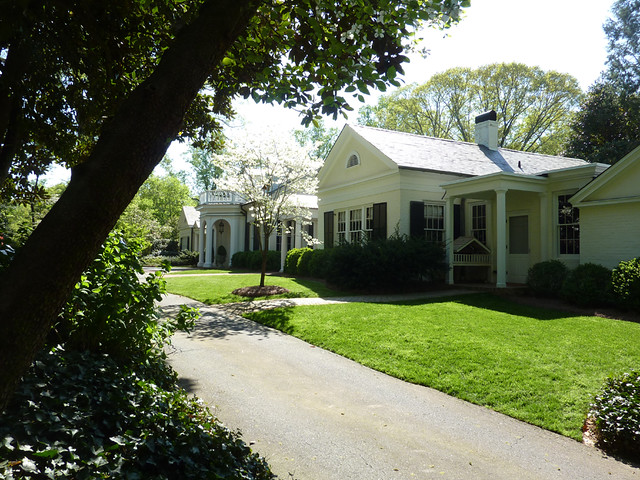

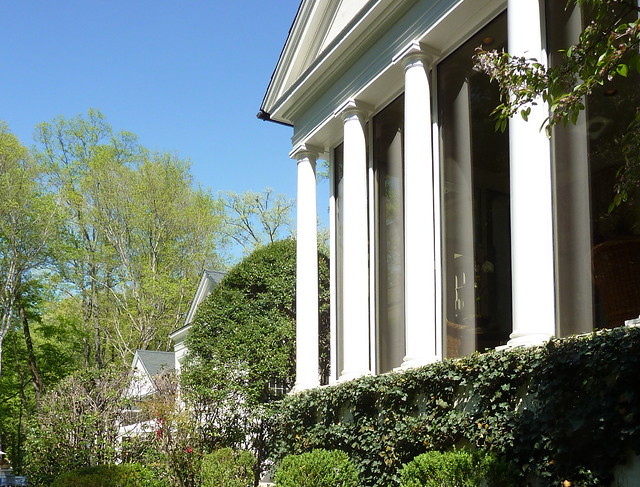

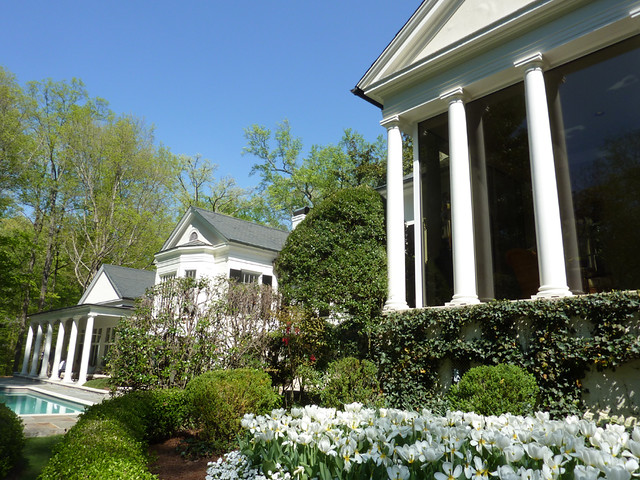
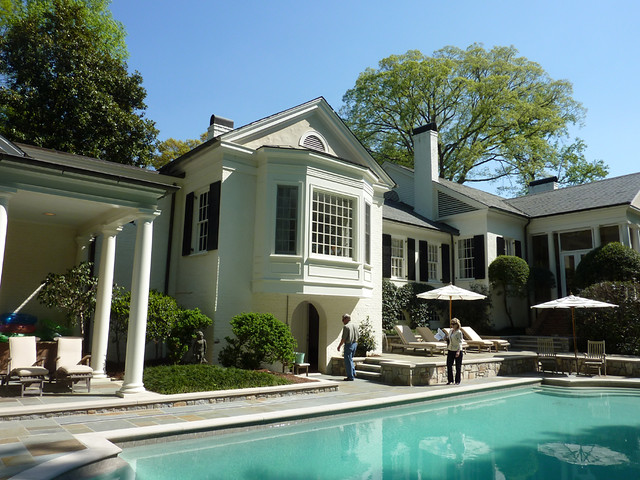
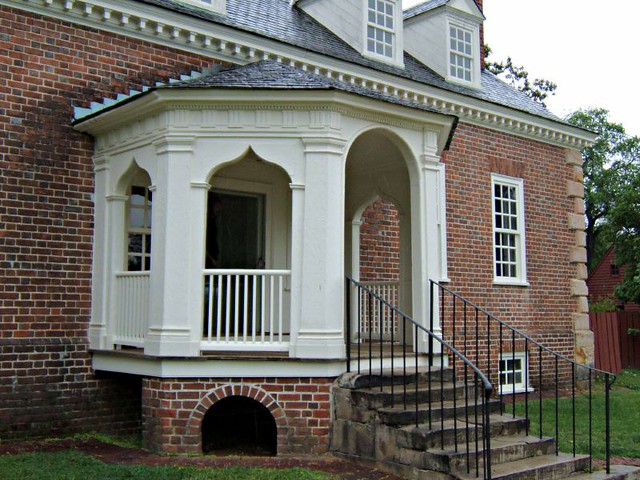




"As Buckland used polygons on the river porch at Gunston Hall and later on the two wings of the Hammond-Harwood House in Annapolis, he seemed to espouse a form then achieving popularity in Britain. Unlike the building committee, Mason did adopt Buckland's suggestion for a polygonal entrance as well as the unusual Gothic detailing which marked his garden porch. In this instance and others Mason does seem to have adopted a number of ideas, probably originating with Buckland and possibly Sears as well, which went beyond stylistic norms in the Chesapeake."