I think there is some golden ratio magic going on in here. The important rooms are either square or golden rectangles and though the ceilings are eleven feet tall, the rooms felt just right to me: They were big but didn't make me feel small. And with big windows, interior windows, French doors and transoms I didn't really need the lights on.
There's a floor plan and a little video in this post if you want to skip ahead.
I spotted estate sale balloons on my Thursday errands. This being Druid Hills I followed them because Druid Hills is a living house museum and I want to see every house.
I got excited as the balloons led me south across Ponce, then west on Fairview to the house I always thought of as BIG GABLE HOUSE.

Though it's on one of Atlanta's most picturesque streets, it stands out. I never thought I'd see inside. There just aren't any houses like this, or are there?
I've followed it for a long, long time.
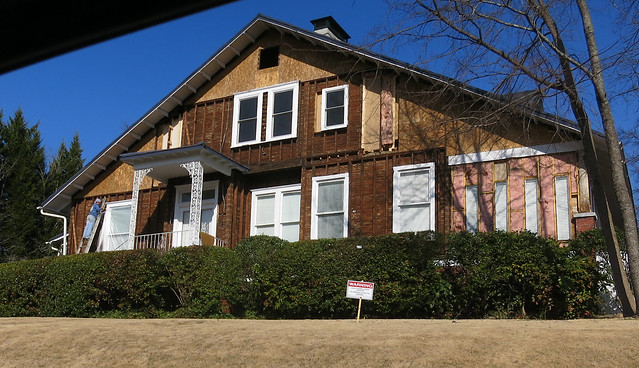
I've seen it full-frontal naked.
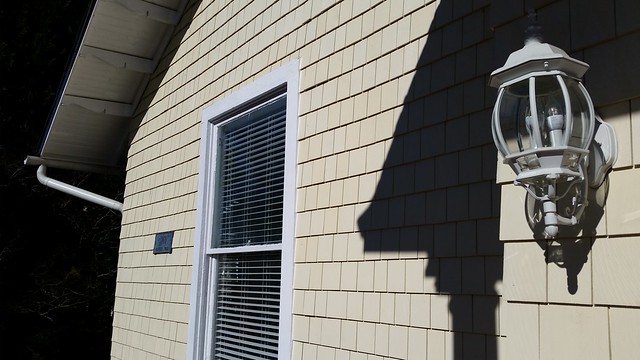
It's kind of beach house style, less formal than most in Druid Hills, not Georgian, not Tudor, not Italianate not Mediterranean. But there are plenty of lovable details. I adore its chunky shingles in straight horizontal lines dressed in pale yellow with curvy-tailed purlins. Were these the original windows?

My Field Guide to American Houses says the Shingle Style lasted from 1880 to 1900. So I guess BIG GABLE HOUSE is "Shingle Revival," being built in the 1920s. I think Atlanta's bona fide shingle styles are mostly in Inman Park, West End, and East Point.
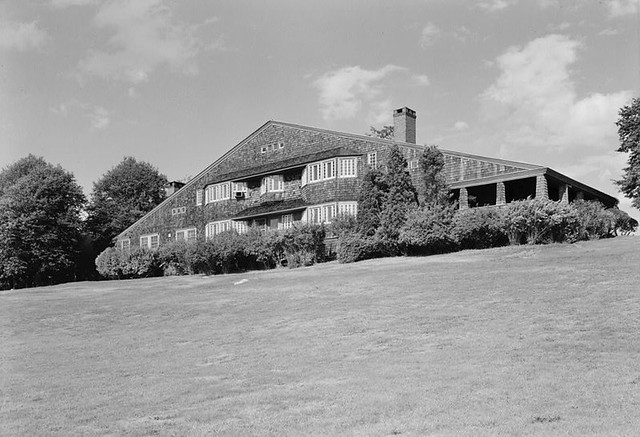
I think BIG GABLE HOUSE is an homage to the William G. Low House in Rhode Island "designed in 1886-87 by architect Charles Follen McKim of the New York City firm, McKim, Mead & White." This side faces the water. It's a really big, that roof is 140 feet wide. It was demolished in 1962.

I'd never been able to judge the size of BIG GABLE HOUSE.
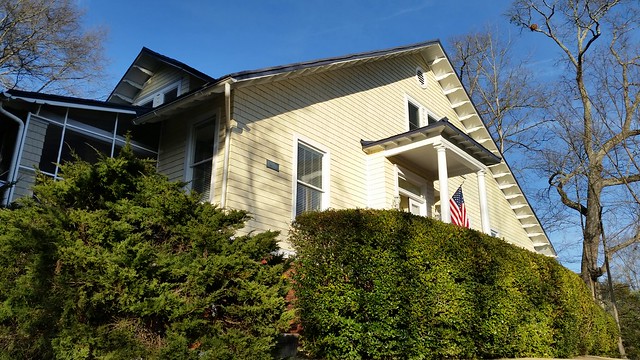
Though it loomed over me as I approached, it was more like a cottage than a mansion. Property tax records say 3,983 square feet.
Let's have a look.
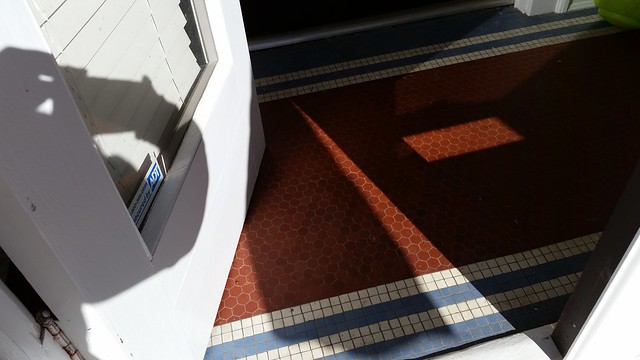
The vestibule was promising.

The big fireplace is right there.
Well wait, this will work better on video. But a few things first.
- I don't know who designed it.
- It's now divided into a grandfathered quadraplex and I think that's just fine.
- There are a big 2-bedroom unit and an efficiency on the first floor.
- There are two apartment units upstairs.
- All I saw was the big 2-bedroom.
- The left and right parlors are the two bedrooms each with huge closet and bath. The right bedroom suite included the enclosed porch.
- It wasn't staged or decorated but there was a estate sale going on. It was clean, painted and almost move-in ready.
- This was an amazingly luxurious space.
Here's the plan.
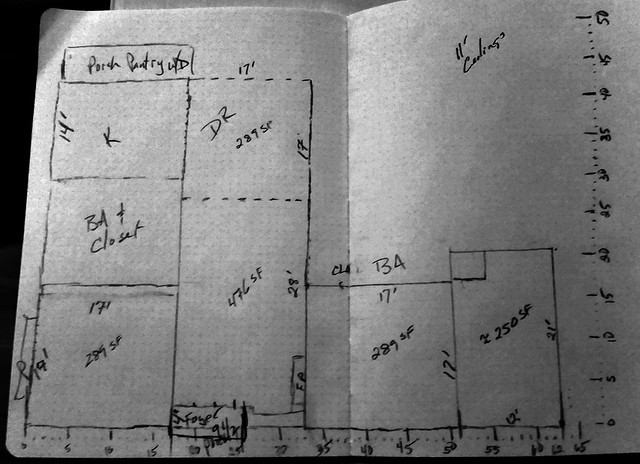
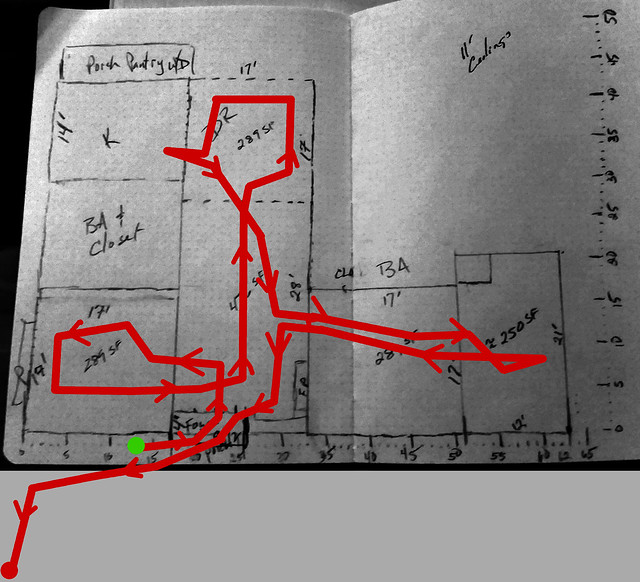
Here is my video route
Here's the video tour.
Here are a few more pictures.
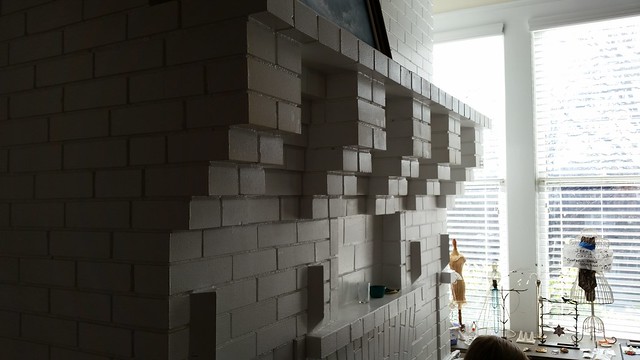
Fireplace detail. It looked perfect.
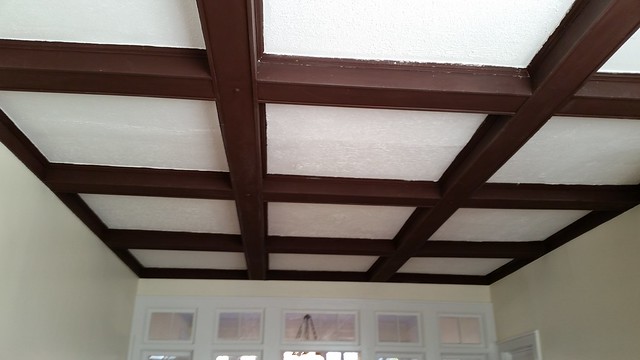
The big room had beams but the paint was poorly detailed and distracting. I'd guess they hadn't finished. All white would have been fine with me.

Toward the left "parlor." This French door with door-sized sidelight is 100 inches tall. Light galore and it looks well proportioned.

Looking from the left parlor back into the big room.

This window wall separated the big room for the dining room. My camera couldn't show how bright is was.

From the dining room into the big room toward the fireplace and front door. The kitchen door is to the right.

The big room and dinning room are a little bit dressy.
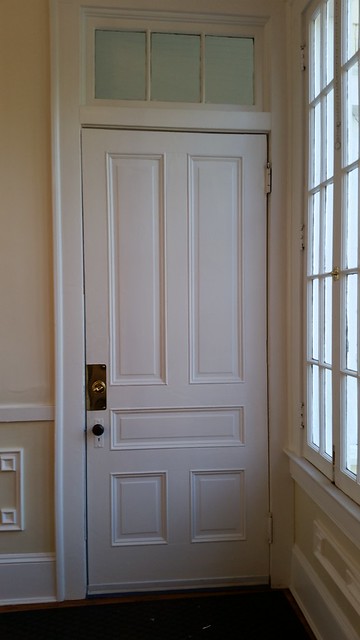
Big door and transom that look just right
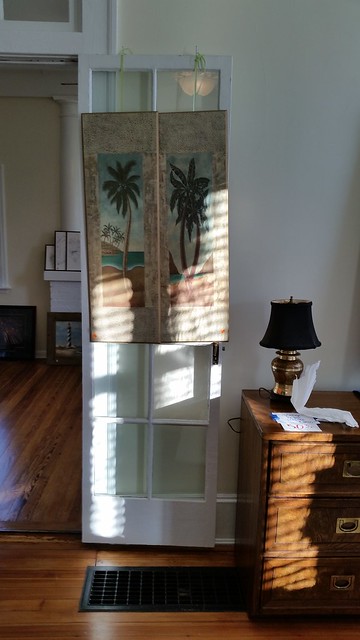
The right parlor opened to the now-enclosed porch through French doors with transoms.
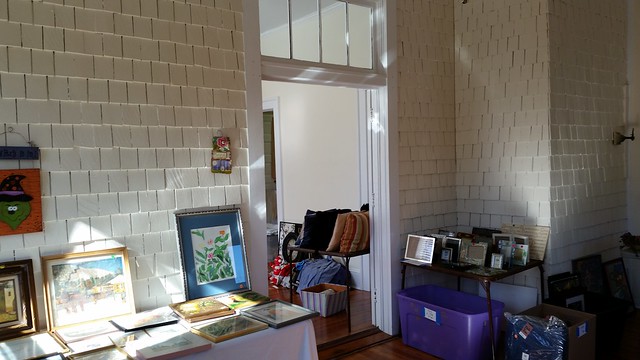
The now-enclosed porch reveled in full-shingle-glory.

Sweet enfilade from porch though right parlor into the big room.
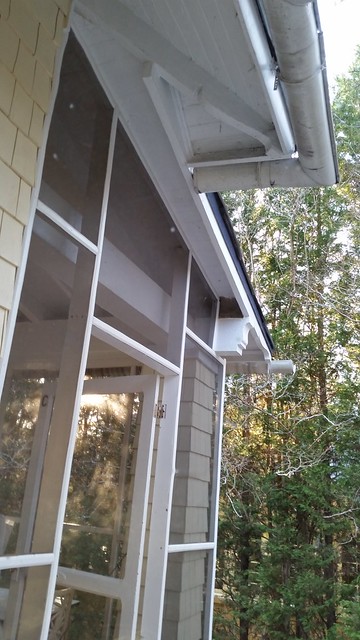
I couldn't get to the west porch but I wanted to.
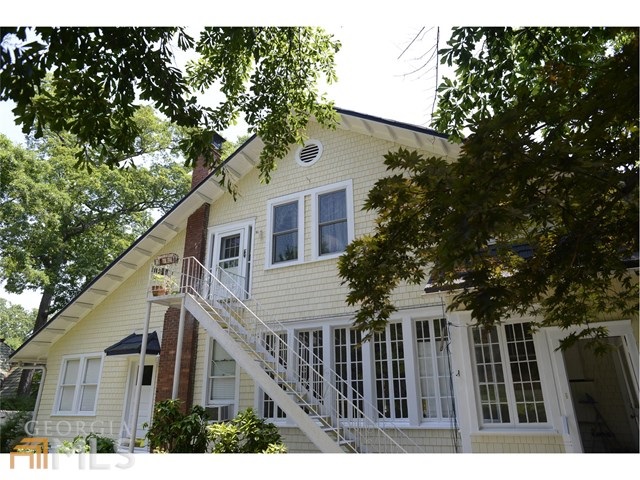
Here's the backside.

In context with the neighbors. BIG GABLE HOUSE stands alone.
I lucky to have seen it.
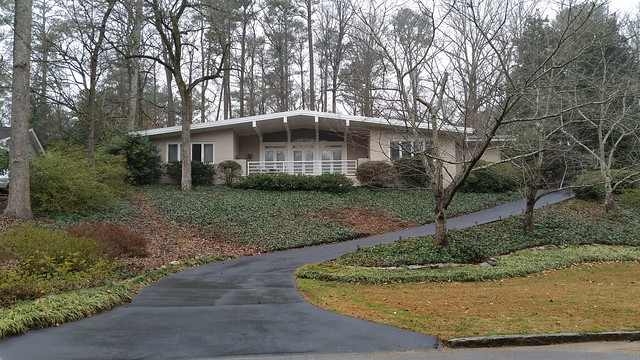
How about this 1960 tribute on Pinestream?





they just don't make them like they used to love the glass pocket doors,
ReplyDeleteThey certainly make them this big and even more heavily detailed and more expensive. Perhaps they still build beach and mountain houses this way.
DeleteLove this house. Too bad I missed the estate sale. I saw it listed, recognized the address, but was drawn to a sale in a different direction. Lullwater Drive is my favorite "walking" street in the Emory neighborhood, and sometimes I just cross on over Ponce and go all the way down Fairview. I have my favorite houses on both streets, but what I do most when walking is to critique the landscaping. For the price of those homes, you'd think some of the owners could well afford better curb appeal. :-) But the financial times are not what they used to be, hence the huge number of estate sales going on now in the metro Atlanta area and beyond.
ReplyDeleteI think this is awesome i would like to see things like this incorporated in contemporary modern architecture, i know it would be interesting to see.
ReplyDeleteIko roofing shingles