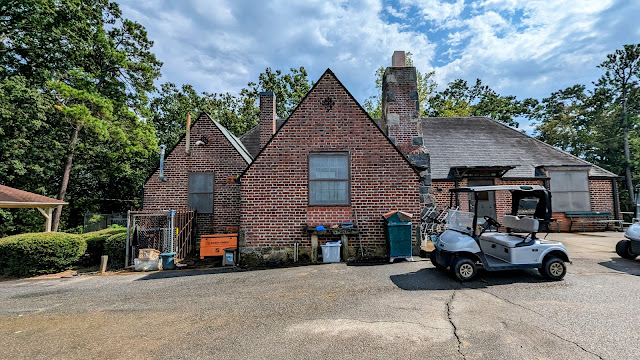When the manager at John A. White Golf Course told my son that they are tearing down the old clubhouse, I decided to pay my respects.
I don't think they have a plan or budget to tear it down yet. They could certainly use a new clubhouse but the one they have is mighty cute. I'll show you some pictures. I haven't blogged in so long, I've forgotten how to make things line up right. Here's a go:
First, have a look at the beams:
Here's how to get there.
From Grant Park I head west on Georgia Avenue which becomes Ralph David Abernathy at the Connector then becomes Cascade Road where the Belt Line meets the huge Kroger. You drive southwest on Cascade Road until you see the driving range then take the next right, Cascade Circle, up the hill.
What a view.
You can't see the clubhouse from Cascade but it's up there on top of the hill. It's like a Tudor cottage. It's got brick, stone, a bricked-in colonnade, through the eave dormers, gabled and hipped roofs, quoins, dovecotes, and cropped roof dormer detail.
The stairwell is on the left behind that arched window, the pro shop is in the middle, the bathrooms are under the gable on the right. Storage is downstairs along with some unused locker rooms. The golf course is on the other side.
This side faces the golf course but there's not much of a view from the inside. It's a heck of a chimney, maybe the fireplace is covered over, I didn't see it.
This is the west facade. The left window is in the office, the right window is in the stairway.
It's mostly Flemish bond, this shows some common bond, maybe a later addition. The stone/brick mix is interesting, then the quoins.
That crazy mixed-in brick.
Here's the Flemish bond and through-the-eave shed dormer with a "timber" head. I don't think the window is original, nor the brick underneath the window.
Here's another view of the front. The golf course is behind me.
The east side faces a garden and shelter. It has gabled through-the-eave-dormers, Gibbs surround, unexpected symmetry. The left window is the men's room, right window is the ladies' room.
Let's call it a rusticated Gibbs surround with a dovecote above.
Inside:
I love the pro shop and beams. The door in the middle is to the office, the one to the left is the stairway door. The restrooms are behind me. It's very pleasant in here but you can barely see outside.
It has a nice office with good light.
Here's the men's room window niche.
The arched window lights the stair.
I think they renovated the downstairs terrace level to add locker rooms.
The ladies locker room is nicely done. I'd guess it didn't work out.
Edward and Sayward designed Roosevelt High School and a number of other buildings in Atlanta and elsewhere. William J. Seyward was "draftsman, McKim, Mead, and White, Architects, New York, NY, c. 1899-1905." William Augustus Edwards designed the Odd Fellows Building and Auditorium in Atlanta.
That's all I know for now. Go have a look when you can.
Thanks,
Terry

















